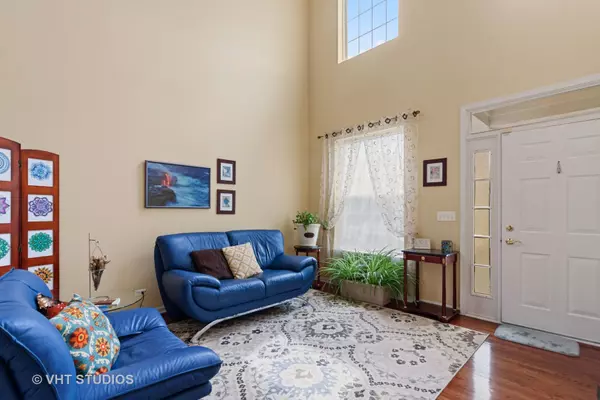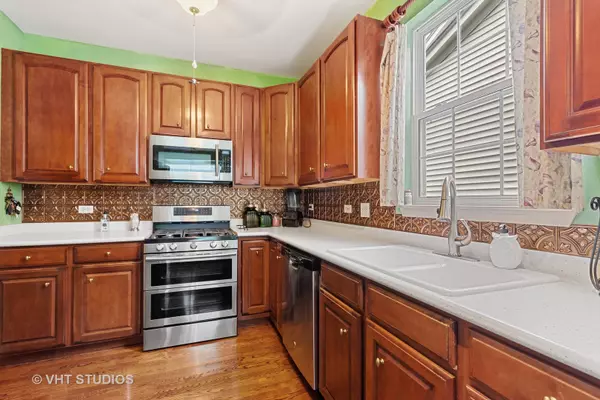$372,500
$389,900
4.5%For more information regarding the value of a property, please contact us for a free consultation.
5181 Ashley CIR Lisle, IL 60532
4 Beds
3.5 Baths
2,100 SqFt
Key Details
Sold Price $372,500
Property Type Single Family Home
Sub Type Detached Single
Listing Status Sold
Purchase Type For Sale
Square Footage 2,100 sqft
Price per Sqft $177
Subdivision Peach Creek
MLS Listing ID 10758261
Sold Date 09/18/20
Bedrooms 4
Full Baths 3
Half Baths 1
HOA Fees $80/mo
Year Built 2001
Annual Tax Amount $9,168
Tax Year 2019
Lot Size 3,049 Sqft
Lot Dimensions 70X41
Property Description
Enjoy LIVING in Peach Creek of Lisle without the hassle of YARD WORK! HOA INCLUDES lawn care! This BEAUTIFUL 4 bedroom home PLUS LOFT with FINISHED ENGLISH BASEMENT is situated on a corner lot with open land and trees for privacy. Highly Acclaimed NAPERVILLE DISTRICT 203 Schools! As you enter, you are welcomed by a TWO-STORY Living Room with OPEN Stair Case and Hardwood Floors. WELCOMING Family room with floor to ceiling STONE FIREPLACE. SEPARATE Galley kitchen with NEW Stainless Steel Appliances, breakfast nook with access to Deck and LARGE PRIVATE common area. 3 Bedrooms upstairs PLUS LOFT. Master Bedroom with walk in closet, private bathroom offering tub and separate walk in shower. CONVENIENT Upstairs Laundry. OPEN stairs to FINISHED ENGLISH BASEMENT offers 4th bedroom or office AND Full Bath. Basement is Perfect for in-law suite or older child private living area. Plenty of NATURAL LIGHT throughout this WEST facing home. NEW ROOF, NEW SIDING, NEW GUTTERS! LOCATION LOCATION LOCATION with Convenient access to Downtown Lisle or Naperville train station, I-355 and I-88. PEACH CREEK subdivision offers 2 Lovely PARKS, playground, picnic area and walking trails! NEW COSTCO coming soon less than 1 mile away. Sellers have a transferable HOME WARRANTY. This IS a MUST SEE! HURRY before it's GONE! Please note: due to maintenance free yard, a fence is not permitted.
Location
State IL
County Du Page
Area Lisle
Rooms
Basement Full, English
Interior
Interior Features Vaulted/Cathedral Ceilings, Hardwood Floors, In-Law Arrangement, Walk-In Closet(s)
Heating Natural Gas
Cooling Central Air
Fireplaces Number 1
Fireplaces Type Wood Burning, Gas Log, Gas Starter
Equipment CO Detectors, Ceiling Fan(s), Sump Pump
Fireplace Y
Appliance Range, Microwave, Dishwasher, Refrigerator, Washer, Dryer, Disposal, Stainless Steel Appliance(s)
Laundry Gas Dryer Hookup, In Unit
Exterior
Exterior Feature Deck
Parking Features Attached
Garage Spaces 2.0
Community Features Park, Lake, Curbs, Sidewalks, Street Lights, Street Paved
Roof Type Asphalt
Building
Lot Description Common Grounds, Corner Lot, Landscaped, Wooded, Mature Trees
Sewer Public Sewer
Water Lake Michigan
New Construction false
Schools
Elementary Schools Steeple Run Elementary School
Middle Schools Jefferson Junior High School
High Schools Naperville North High School
School District 203 , 203, 203
Others
HOA Fee Include Insurance,Lawn Care
Ownership Fee Simple w/ HO Assn.
Special Listing Condition Home Warranty
Read Less
Want to know what your home might be worth? Contact us for a FREE valuation!

Our team is ready to help you sell your home for the highest possible price ASAP

© 2024 Listings courtesy of MRED as distributed by MLS GRID. All Rights Reserved.
Bought with Crystal DeKalb • Redfin Corporation

GET MORE INFORMATION





