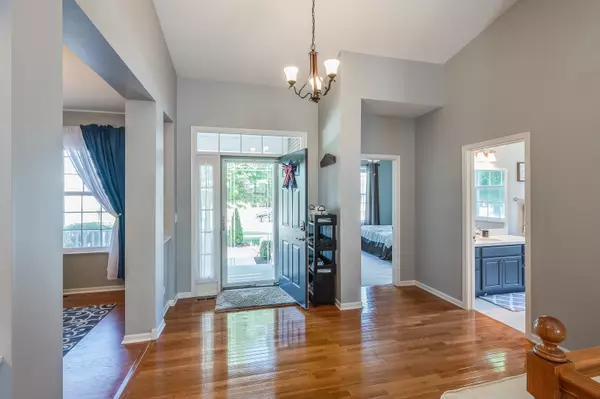$293,500
$289,900
1.2%For more information regarding the value of a property, please contact us for a free consultation.
2314 Patron LN Montgomery, IL 60538
5 Beds
3 Baths
2,426 SqFt
Key Details
Sold Price $293,500
Property Type Single Family Home
Sub Type Detached Single
Listing Status Sold
Purchase Type For Sale
Square Footage 2,426 sqft
Price per Sqft $120
Subdivision Blackberry Crossing West
MLS Listing ID 10773952
Sold Date 08/14/20
Style Ranch
Bedrooms 5
Full Baths 3
HOA Fees $20/mo
Year Built 2006
Annual Tax Amount $8,774
Tax Year 2019
Lot Size 0.333 Acres
Lot Dimensions 103 X 141
Property Description
***MULTIPLE OFFERS RECEIVED!! HIGHEST AND BEST DUE SATURDAY, 7/11/20, 6:00PM*** HELLO, GORGEOUS! IMPECCABLY MAINTAINED & YORKVILLE SCHOOLS! ~ No expense was spared in UPDATING & maintaining YOUR NEXT HOME! With over 4000 FINISHED SQUARE FEET inside this 5 BEDROOM RANCH, you're going to LOVE: NEW GRANITE COUNTER TOPS (2019), pretty back splash & STAINLESS appliances, NEW interior paint (2019), NEW KOHLER faucets (2019), NEW SINK & DISPOSAL (2019), NEW ECOBEE Thermostat (2019), 9 foot and VAULTED ceilings with RECESSED LIGHTING package, GAS FIREPLACE, NEW Water heater (2019), gleaming HARDWOOD flooring, NEW laminate (2018) on main level, FIRST FLOOR laundry with HE appliances & utility sink. Double doors lead to an EXPANSIVE MASTER EN SUITE featuring a dual vanity, jetted tub, separate shower and HIS/HERS closets. A FULL, FINISHED BASEMENT is perfect for an in-law arrangement with 2 bedrooms, a full bath, an exercise room (potential 6th bedroom) and two family room areas. Outside: PROFESSIONALLY landscaped yard on 1/3 of an ACRE backs to NO NEIGHBORS & a walking path, HUGE PATIO, concrete walkway and garage service door to an OVER-SIZED 2.5 car garage & FENCES ALLOWED. No SSA, low HOA and a 14-MONTH Home Warranty to WELCOME you HOME!
Location
State IL
County Kendall
Area Montgomery
Rooms
Basement Full
Interior
Interior Features Vaulted/Cathedral Ceilings, Hardwood Floors, Wood Laminate Floors, First Floor Bedroom, In-Law Arrangement, First Floor Laundry, Walk-In Closet(s)
Heating Natural Gas, Forced Air
Cooling Central Air
Fireplaces Number 1
Fireplaces Type Gas Log, Gas Starter
Equipment CO Detectors, Ceiling Fan(s), Sump Pump, Radon Mitigation System
Fireplace Y
Appliance Range, Microwave, Dishwasher, Refrigerator, Washer, Dryer, Disposal
Laundry In Unit
Exterior
Exterior Feature Patio, Porch, Stamped Concrete Patio
Parking Features Attached
Garage Spaces 2.5
Community Features Park, Curbs, Sidewalks, Street Lights, Street Paved
Roof Type Asphalt
Building
Lot Description Corner Lot
Sewer Public Sewer
Water Public
New Construction false
Schools
Elementary Schools Bristol Bay Elementary School
Middle Schools Yorkville Middle School
High Schools Yorkville High School
School District 115 , 115, 115
Others
HOA Fee Include Other
Ownership Fee Simple w/ HO Assn.
Special Listing Condition Home Warranty
Read Less
Want to know what your home might be worth? Contact us for a FREE valuation!

Our team is ready to help you sell your home for the highest possible price ASAP

© 2024 Listings courtesy of MRED as distributed by MLS GRID. All Rights Reserved.
Bought with Magdalena Emmert • Kettley & Co. Inc. - Yorkville

GET MORE INFORMATION





