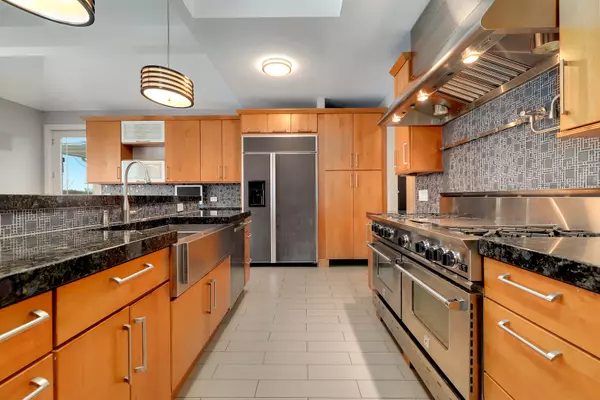$460,000
$499,900
8.0%For more information regarding the value of a property, please contact us for a free consultation.
1615 Ginko CT Mchenry, IL 60050
4 Beds
3.5 Baths
4,041 SqFt
Key Details
Sold Price $460,000
Property Type Single Family Home
Sub Type Detached Single
Listing Status Sold
Purchase Type For Sale
Square Footage 4,041 sqft
Price per Sqft $113
Subdivision Bull Ridge
MLS Listing ID 10267891
Sold Date 12/27/19
Bedrooms 4
Full Baths 3
Half Baths 1
Year Built 2009
Annual Tax Amount $19,538
Tax Year 2018
Lot Size 5.040 Acres
Lot Dimensions 840 X 803 X 269 X 200 X 70
Property Description
$50K Drop! BEST DEAL IN McHENRY COUNTY! FINAL PRICE REDUCTION is rock bottom and "As-Is"! Must close by 12/31/19! Grab it while you can! Full custom built prairie-style home on sprawling 5 acre equestrian approved lot backing up to a dedicated nature preserve. Creatively engineered and designed for quality & flair. Elegantly appointed finishes throughout. True open floor plan w/ hardwood floors, 8' mahogany doors & breath-taking panoramic views of scenic landscape from the numerous windows. Large eat-in gourmet kitchen w/ granite counters & island, breakfast bar, custom backsplash, high-end appliances & upgraded cabinets; opens to spacious family room w/ 2-story, 2-sided fireplace, expansive windows & skylights. 1st floor master suite has oversized air tub, large separate shower with custom Kohler shower system, dual vanities, make-up counter, enormous walk-in closet & dressing room. Walk-out basement already framed for additional 3 bedrooms & 1.5 baths: 10' ceiling & warehouse-sized bunker below w/ overhead door to backyard. Exceptional value.
Location
State IL
County Mc Henry
Area Holiday Hills / Johnsburg / Mchenry / Lakemoor / Mccullom Lake / Sunnyside / Ringwood
Rooms
Basement Walkout
Interior
Interior Features Vaulted/Cathedral Ceilings, Bar-Wet, Hardwood Floors, First Floor Bedroom, First Floor Laundry, First Floor Full Bath
Heating Natural Gas, Forced Air, Zoned
Cooling Central Air
Fireplaces Number 2
Fireplaces Type Double Sided, Wood Burning, Attached Fireplace Doors/Screen, Gas Log
Equipment Water-Softener Owned, TV-Cable, Sprinkler-Lawn, Backup Sump Pump;, Radon Mitigation System
Fireplace Y
Appliance Double Oven, Dishwasher, Refrigerator, High End Refrigerator, Disposal, Stainless Steel Appliance(s), Wine Refrigerator, Range Hood
Exterior
Exterior Feature Balcony
Parking Features Attached
Garage Spaces 4.0
Community Features Horse-Riding Area, Horse-Riding Trails
Building
Sewer Septic-Private
Water Private Well
New Construction false
Schools
Elementary Schools Valley View Elementary School
Middle Schools Parkland Middle School
High Schools Mchenry High School-West Campus
School District 15 , 15, 156
Others
HOA Fee Include None
Ownership Fee Simple
Special Listing Condition None
Read Less
Want to know what your home might be worth? Contact us for a FREE valuation!

Our team is ready to help you sell your home for the highest possible price ASAP

© 2024 Listings courtesy of MRED as distributed by MLS GRID. All Rights Reserved.
Bought with Beth Armstrong • Berkshire Hathaway HomeServices Starck Real Estate

GET MORE INFORMATION





