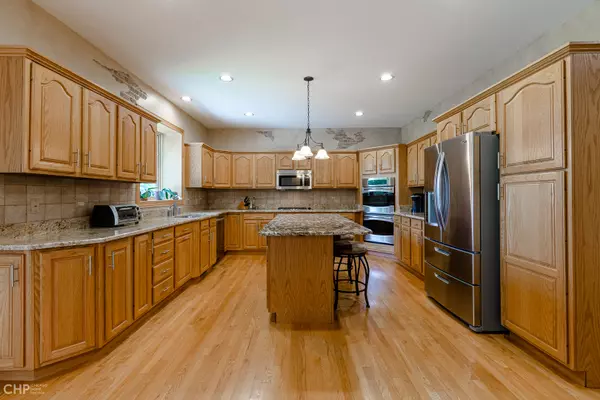$420,000
$432,900
3.0%For more information regarding the value of a property, please contact us for a free consultation.
3202 Royal Woods DR Crystal Lake, IL 60014
4 Beds
3.5 Baths
3,601 SqFt
Key Details
Sold Price $420,000
Property Type Single Family Home
Sub Type Detached Single
Listing Status Sold
Purchase Type For Sale
Square Footage 3,601 sqft
Price per Sqft $116
Subdivision Royal Woods Estates
MLS Listing ID 10774974
Sold Date 09/16/20
Style Traditional
Bedrooms 4
Full Baths 3
Half Baths 1
HOA Fees $29/ann
Year Built 1995
Annual Tax Amount $12,070
Tax Year 2019
Lot Size 0.620 Acres
Lot Dimensions 92X190X168X232
Property Description
Relax and enjoy! You will love coming home every day to this beautiful home. Enter the spacious 2 story foyer and you'll feel right so comfortable! The bright and cheery living/music/play room greets you. The office is perfect for working at home or just paying bills! You will love the yards of granite in the kitchen, there are SO many cabinets plus a built in pantry and newer stainless appliances, including a double oven and cooktop. There's a spacious eating area and a planning desk. The kitchen opens to the pretty family room. It has built in bookcases, lots of light coming in the windows and a nice fireplace for the chilly months! The dining room has tray ceiling, crown molding and inlaid hardwood floors. Wander to your spacious deck from where you can relax and enjoy the beautiful view of wetlands and the pond. The sunsets are just amazing! Upstairs is the just right sized primary bedroom, with a recently remodeled bath that has 2 sinks, new soaker tub, and beautifully tiled separate shower. The closet is amazing with organizers and room for all your things! There are 3 other large bedrooms that have lots of light, including a dormer room with a skylight. There's also a nursery/den/library or ?? The hall bath is newly remodeled, too. It also has 2 sinks and plenty of counter space. The walkout basement is awesome with a big rec room that includes a built in TV and speakers that stay! There's a full bath and an exercise room, too! All this and there's still plenty of storage! 1st floor laundry. Amazing yard with firepit and gorgeous views. And don't miss the treehouse! What a great place for the little (or not so little) ones to play! Over $140,000 in upgrades in the last few years (List in Additional Information), including both HVAC systems, most windows and roof. Close to Metra, shopping and more, but still in the country! Come buy this home now!
Location
State IL
County Mc Henry
Area Crystal Lake / Lakewood / Prairie Grove
Rooms
Basement Full, Walkout
Interior
Interior Features Vaulted/Cathedral Ceilings, Skylight(s), Bar-Dry, Hardwood Floors, Wood Laminate Floors, First Floor Laundry
Heating Natural Gas, Forced Air
Cooling Central Air
Fireplaces Number 2
Fireplaces Type Wood Burning, Attached Fireplace Doors/Screen, Gas Log
Equipment Humidifier, Water-Softener Owned, TV-Cable, CO Detectors, Ceiling Fan(s)
Fireplace Y
Appliance Double Oven, Microwave, Dishwasher, Refrigerator, Washer, Dryer, Disposal, Water Softener Owned
Laundry Gas Dryer Hookup, In Unit
Exterior
Exterior Feature Balcony, Patio
Parking Features Attached
Garage Spaces 3.0
Community Features Lake, Street Paved
Roof Type Asphalt
Building
Lot Description Landscaped, Pond(s), Water View, Wooded
Sewer Septic-Private
Water Private Well
New Construction false
Schools
Elementary Schools Prairie Grove Elementary School
Middle Schools Prairie Grove Junior High School
High Schools Prairie Ridge High School
School District 46 , 46, 155
Others
HOA Fee Include Insurance
Ownership Fee Simple w/ HO Assn.
Special Listing Condition None
Read Less
Want to know what your home might be worth? Contact us for a FREE valuation!

Our team is ready to help you sell your home for the highest possible price ASAP

© 2024 Listings courtesy of MRED as distributed by MLS GRID. All Rights Reserved.
Bought with Selena Stloukal • REMAX All Pro - St Charles

GET MORE INFORMATION





