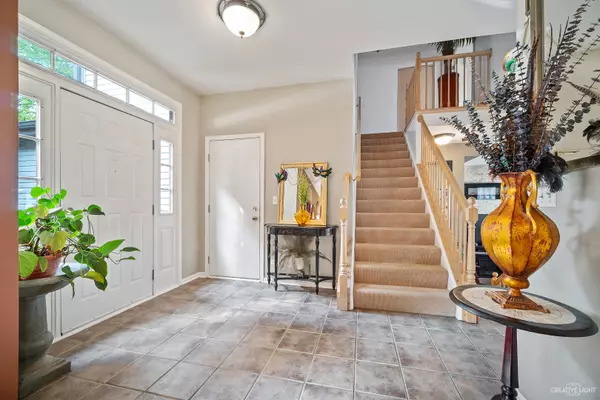$303,500
$309,900
2.1%For more information regarding the value of a property, please contact us for a free consultation.
11446 S Preakness DR Plainfield, IL 60585
3 Beds
2.5 Baths
2,700 SqFt
Key Details
Sold Price $303,500
Property Type Single Family Home
Sub Type Detached Single
Listing Status Sold
Purchase Type For Sale
Square Footage 2,700 sqft
Price per Sqft $112
Subdivision Champion Creek
MLS Listing ID 10777312
Sold Date 08/17/20
Style Quad Level
Bedrooms 3
Full Baths 2
Half Baths 1
HOA Fees $16/ann
Year Built 1999
Annual Tax Amount $7,110
Tax Year 2019
Lot Size 10,890 Sqft
Lot Dimensions 72X115
Property Description
Over 2700 sq ft of total living space. Sharp split level with sub-basement in the popular Champion Creek subdivision. This home has an open, roomy floorplan with high ceilings and plenty of natural light. The interior layout and awesome backyard rec area make this home great for entertaining year round. Lots, of windows, hardwood floors, bold colors and dramatic design will impress all. An open foyer welcomes your guests. There is an oversized living room with 9ft ceilings and hardwood floors that are both repeated in the formal dining area too. The spacious kitchen is open and features 42" cabinets, plenty of counter space and stainless appliances. The dinette is airy and offers great views of the backyard. The home flows nicely into the 21' x 13' family room featuring a 16' high ceiling and an impressive stacked stone wall with dramatic wall mount fireplace and custom lighting. There are plenty of windows too making this room the focal point of the home. Upstairs features a large master suite with a big walk-in closet and a private master bath with dual sinks. There are 2 more good sized bedrooms with plenty of closet space plus a full guest bath as well. The lower level features a big family room for even more living space plus an office and workroom too. Outside you can walk onto a gazebo covered deck and sharp stamped concrete patio overlooking a lush, cedar fenced yard with mature landscaping. The 24' x 12' heated pool can be enjoyed for 3 seasons and your home will be THE place to hang out. This home is well maintained inside & out. Newer roof, gutters, water heater and more. Walk to multiple parks and close to shopping, restaurants, and everything you need. If you want a clean home with lots of space in a great neighborhood - this is it. Popular Freedom Elementary, Heritage Grove Middle School, and Plainfield North High School too! Seller can help with some closing costs. Hurry - this one won't last.
Location
State IL
County Will
Area Plainfield
Rooms
Basement Partial
Interior
Interior Features Vaulted/Cathedral Ceilings, Hardwood Floors, First Floor Laundry, Walk-In Closet(s)
Heating Natural Gas, Forced Air
Cooling Central Air
Equipment TV-Cable, CO Detectors, Ceiling Fan(s), Sump Pump
Fireplace N
Appliance Range, Microwave, Dishwasher, Refrigerator, Washer, Dryer, Disposal, Stainless Steel Appliance(s)
Laundry Gas Dryer Hookup, In Unit
Exterior
Exterior Feature Deck, Stamped Concrete Patio, Above Ground Pool, Storms/Screens
Parking Features Attached
Garage Spaces 2.0
Community Features Park
Roof Type Asphalt
Building
Lot Description Fenced Yard
Sewer Public Sewer, Sewer-Storm
Water Public
New Construction false
Schools
Elementary Schools Freedom Elementary School
Middle Schools Heritage Grove Middle School
High Schools Plainfield North High School
School District 202 , 202, 202
Others
HOA Fee Include Clubhouse
Ownership Fee Simple
Special Listing Condition None
Read Less
Want to know what your home might be worth? Contact us for a FREE valuation!

Our team is ready to help you sell your home for the highest possible price ASAP

© 2024 Listings courtesy of MRED as distributed by MLS GRID. All Rights Reserved.
Bought with Christopher Cobb • RE/MAX of Naperville

GET MORE INFORMATION





