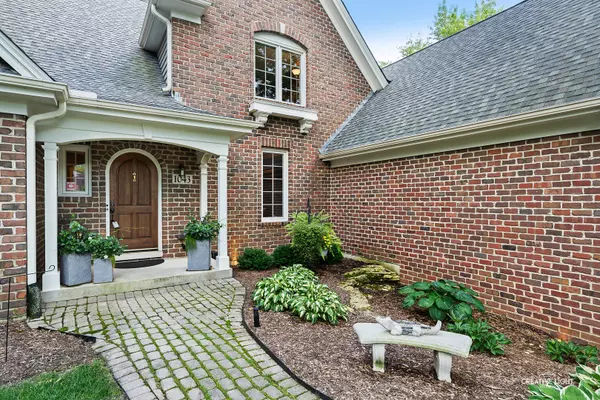$459,000
$469,000
2.1%For more information regarding the value of a property, please contact us for a free consultation.
1043 Pembridge PL Sugar Grove, IL 60554
5 Beds
4.5 Baths
2,877 SqFt
Key Details
Sold Price $459,000
Property Type Single Family Home
Sub Type Detached Single
Listing Status Sold
Purchase Type For Sale
Square Footage 2,877 sqft
Price per Sqft $159
Subdivision Black Walnut Trails
MLS Listing ID 10781725
Sold Date 08/31/20
Style Other
Bedrooms 5
Full Baths 4
Half Baths 1
HOA Fees $29/ann
Year Built 1994
Annual Tax Amount $11,482
Tax Year 2019
Lot Size 0.354 Acres
Lot Dimensions 15444
Property Description
Some call it luck ... I call it SERENDIPITY! Two minutes in this home and you'll become a believer. A charming entry reveals soaring ceilings, refinished hardwood floors, panoramic wooded views, custom detail, stainless appliances, quartzite counters, stylish paint colors, 2 fireplaces, FIRST FLOOR MASTER w/ modern ensuite bath, add'l 1st Floor Suite (or a spacious home office), contemporary lighting, finished daylight basement w/ wet bar, distinctive windows, loads of storage, water filtration system, in-ground sprinklers, and a unique home that is 100% dressed to IMPRESS! All of this in popular Black Walnut Trails, just off I-88, boasting hiking/biking trails, tennis courts, community park/basketball, and 10 min to everything from Raging Waves to the Chicago Prime Outlet Mall. Don't temp fate, visit TODAY! (see Virtual Tour)
Location
State IL
County Kane
Area Sugar Grove
Rooms
Basement Full, English
Interior
Interior Features Vaulted/Cathedral Ceilings, Hardwood Floors, First Floor Bedroom, In-Law Arrangement, First Floor Laundry, First Floor Full Bath, Built-in Features, Walk-In Closet(s)
Heating Natural Gas, Forced Air
Cooling Central Air
Fireplaces Number 2
Fireplaces Type Gas Log
Equipment Humidifier, Water-Softener Owned, Sump Pump, Sprinkler-Lawn
Fireplace Y
Appliance Range, Microwave, Dishwasher, Refrigerator, Washer, Dryer, Disposal, Stainless Steel Appliance(s), Wine Refrigerator
Laundry Gas Dryer Hookup, Sink
Exterior
Exterior Feature Balcony
Parking Features Attached
Garage Spaces 2.0
Community Features Park, Tennis Court(s), Curbs, Sidewalks, Street Lights
Roof Type Asphalt
Building
Lot Description Wooded
Sewer Public Sewer
Water Public
New Construction false
Schools
Elementary Schools Mcdole Elementary School
Middle Schools Harter Middle School
High Schools Kaneland High School
School District 302 , 302, 302
Others
HOA Fee Include Insurance,Other
Ownership Fee Simple w/ HO Assn.
Special Listing Condition None
Read Less
Want to know what your home might be worth? Contact us for a FREE valuation!

Our team is ready to help you sell your home for the highest possible price ASAP

© 2024 Listings courtesy of MRED as distributed by MLS GRID. All Rights Reserved.
Bought with Ashley Arzer • Redfin Corporation

GET MORE INFORMATION





