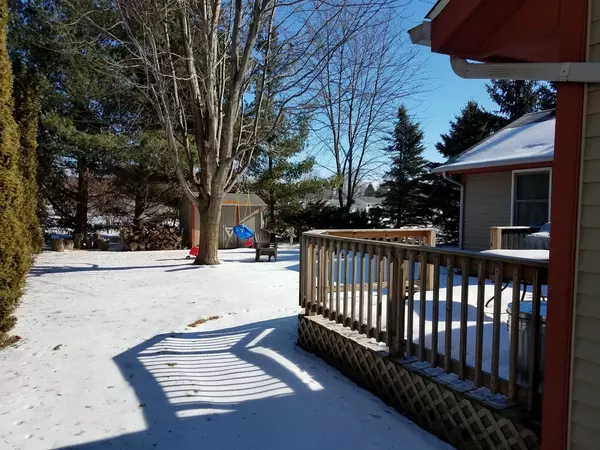$127,000
$129,000
1.6%For more information regarding the value of a property, please contact us for a free consultation.
722 Marquette DR Poplar Grove, IL 61065
3 Beds
2.5 Baths
1,581 SqFt
Key Details
Sold Price $127,000
Property Type Single Family Home
Sub Type Detached Single
Listing Status Sold
Purchase Type For Sale
Square Footage 1,581 sqft
Price per Sqft $80
MLS Listing ID 10275653
Sold Date 03/29/19
Style Ranch
Bedrooms 3
Full Baths 2
Half Baths 1
HOA Fees $94/ann
Year Built 1993
Annual Tax Amount $2,736
Tax Year 2017
Lot Size 10,497 Sqft
Lot Dimensions 70X150X70X150
Property Description
Well maintained home. Covered front porch. Asphalt side of garage. Cathedral ceiling in LR & eat-in kitchen make it feel open and spacious. Skylight in kitchen lets in natural light & all appliances stay. Sliding doors lead to 12x20 deck, brick paved patio & walk-way w/fire pit, tree-lined private yard w/shed. 3 br home could be used as a 4 br home! Wait till you see the HUGE master BR! French doors off master BR lead to deck & has a private bathroom, cathedral ceiling & stairs that lead to LL Fam. rm. Sun tube in 2nd full bath. Family rm in LL could be used as master BR or 4th BR as it has an egress window, walk-in closet, & 1/2 bath. New furnace, water softener & stove. Items replaced in recent years: washer/dryer, attic fan, ceramic tile, 3/4" hardwood flrs, a/c & roof. Main fl laundry. Enjoy swimming beach, pool, boating, fishing, golf course w/ clubhouse, several playground areas, dog park, tennis courts, rec center, gym, workout facility, year-round activities, security & more!
Location
State IL
County Boone
Area Poplar Grove
Rooms
Basement Partial
Interior
Interior Features Vaulted/Cathedral Ceilings, Skylight(s), Hardwood Floors, Solar Tubes/Light Tubes, First Floor Bedroom, First Floor Laundry
Heating Natural Gas, Forced Air
Cooling Central Air
Equipment Water-Softener Owned, CO Detectors, Ceiling Fan(s), Sump Pump
Fireplace N
Appliance Range, Microwave, Dishwasher, Refrigerator, Washer, Dryer, Water Softener Owned
Exterior
Exterior Feature Deck, Patio, Porch, Brick Paver Patio, Fire Pit
Parking Features Attached
Garage Spaces 2.0
Community Features Clubhouse, Pool, Tennis Courts, Water Rights
Roof Type Asphalt
Building
Sewer Public Sewer
Water Public
New Construction false
Schools
School District 100 , 100, 100
Others
HOA Fee Include Security,Clubhouse,Exercise Facilities,Pool,Lake Rights,Other
Ownership Fee Simple
Special Listing Condition None
Read Less
Want to know what your home might be worth? Contact us for a FREE valuation!

Our team is ready to help you sell your home for the highest possible price ASAP

© 2024 Listings courtesy of MRED as distributed by MLS GRID. All Rights Reserved.
Bought with Homesmart Connect LLC

GET MORE INFORMATION





