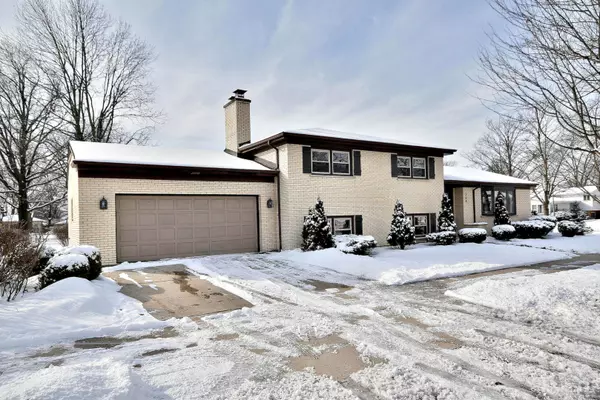$545,000
$549,000
0.7%For more information regarding the value of a property, please contact us for a free consultation.
264 W Adams ST Elmhurst, IL 60126
3 Beds
2 Baths
2,102 SqFt
Key Details
Sold Price $545,000
Property Type Single Family Home
Sub Type Detached Single
Listing Status Sold
Purchase Type For Sale
Square Footage 2,102 sqft
Price per Sqft $259
MLS Listing ID 10277150
Sold Date 03/25/19
Bedrooms 3
Full Baths 2
Year Built 1966
Annual Tax Amount $6,186
Tax Year 2016
Lot Size 6,947 Sqft
Lot Dimensions 50 X 140
Property Description
One of a kind, Solid Brick Split Level Home Completely Renovated!! Features A Brand New Shaker White Kitchen W/ Gourmet Oversized Island, Perfect For Morning Coffee...Overlooking 2 Beautiful Bay Windows Bursting With Natural Light ~ Beautiful Hardwoods, Electrolux Oven, Smart Microwave Drawer, Island Cook-top, Stainless Fridge, Surrounded By 2-Built In (Floor to Ceiling) Pantry Drawers! 1st Floor Open Concept is Incredibly Light & Bright, Oversized Crown Molding & Can Lighting. 2nd Floor Boasts 3 Spacious Bedrooms, A Heated Chevron Bathroom Floor, Double Sinks, Floor-2-Ceiling Showers W/ Shampoo Niches, Large Master Bedroom W/ Dbl Closets, Shaker 2-Panel Doors, Attractive Chrome Hardware, Newer Windows. Lower Level Family Room With Radiant Floors, Stone Fireplace Painted In Blue Metallic! 2nd Bathroom Features A Glass Enclosed Shower, Timeless Subway & Penny Round Accents. Huge Laundry Room Off 2 Car Grg, Built In Bench & London Coat Hooks. 1 Block From Jackson School!! *Agent Owned*
Location
State IL
County Du Page
Area Elmhurst
Rooms
Basement Partial, Walkout
Interior
Interior Features Hardwood Floors, Heated Floors
Heating Steam, Radiant
Cooling Central Air, Zoned
Fireplaces Number 1
Fireplace Y
Appliance Microwave, Dishwasher, High End Refrigerator, Washer, Dryer, Disposal, Cooktop, Built-In Oven
Exterior
Exterior Feature Deck
Parking Features Attached
Garage Spaces 2.0
Roof Type Asphalt
Building
Lot Description Corner Lot
Sewer Public Sewer
Water Lake Michigan
New Construction false
Schools
Elementary Schools Jackson Elementary School
Middle Schools Bryan Middle School
High Schools York Community High School
School District 205 , 205, 205
Others
HOA Fee Include None
Ownership Fee Simple
Special Listing Condition None
Read Less
Want to know what your home might be worth? Contact us for a FREE valuation!

Our team is ready to help you sell your home for the highest possible price ASAP

© 2024 Listings courtesy of MRED as distributed by MLS GRID. All Rights Reserved.
Bought with L.W. Reedy Real Estate

GET MORE INFORMATION





