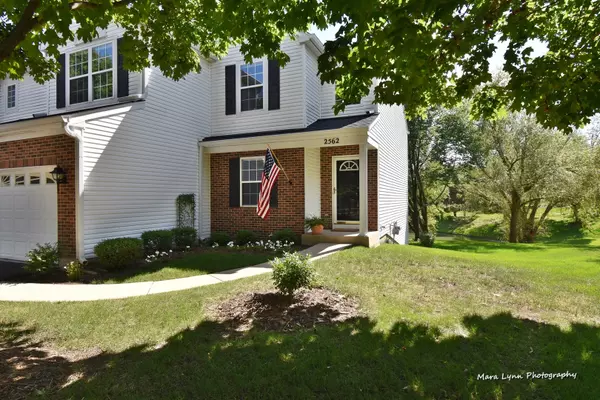$250,000
$249,900
For more information regarding the value of a property, please contact us for a free consultation.
2562 Heritage CT Geneva, IL 60134
2 Beds
3.5 Baths
1,569 SqFt
Key Details
Sold Price $250,000
Property Type Townhouse
Sub Type Townhouse-2 Story
Listing Status Sold
Purchase Type For Sale
Square Footage 1,569 sqft
Price per Sqft $159
Subdivision Sterling Manor
MLS Listing ID 10799036
Sold Date 09/23/20
Bedrooms 2
Full Baths 3
Half Baths 1
HOA Fees $280/mo
Year Built 1998
Annual Tax Amount $5,622
Tax Year 2019
Lot Dimensions COMMON
Property Description
Beautiful end unit with 1st flr master bedroom and master bath. This townhome has been completely updated and is turn-key ready. Nature lovers will enjoy spending time on the deck overlooking the peaceful pond full of amazing wildlife. When entering through the front door you will find an open floor plan including dining room, kitchen, family rm with vaulted ceilings and windows that flood the whole space with natural sunlight. An authentic barn wood wall gives the family rm a warm and cozy feeling. The convenient laundry rm is adjacent to the master bedroom along with an updated 1/2 bath. Upstairs you will find bedroom #2, a full bath, storage rm, and a huge loft area that can easily be made into a 3rd bedroom. There's more! Head downstairs to the fully finished, sun-lit English basement that stretches the length of the townhome adding an additional 1088 sq ft of living space to be used as an office, entertainment rm, or extra-large bedroom complete with a full bath, walk-in closet, storage rms, and work room. All that plus a newer roof, gutters, and driveway. This amazing home won't last long!
Location
State IL
County Kane
Area Geneva
Rooms
Basement Full
Interior
Interior Features Vaulted/Cathedral Ceilings, Hardwood Floors, First Floor Bedroom, First Floor Laundry, First Floor Full Bath
Heating Natural Gas, Forced Air
Cooling Central Air
Fireplace N
Appliance Range, Microwave, Dishwasher, Refrigerator
Exterior
Parking Features Attached
Garage Spaces 2.0
Building
Story 2
Sewer Public Sewer
Water Public
New Construction false
Schools
School District 304 , 304, 304
Others
HOA Fee Include Exterior Maintenance,Lawn Care,Snow Removal
Ownership Condo
Special Listing Condition None
Pets Allowed Cats OK, Dogs OK
Read Less
Want to know what your home might be worth? Contact us for a FREE valuation!

Our team is ready to help you sell your home for the highest possible price ASAP

© 2024 Listings courtesy of MRED as distributed by MLS GRID. All Rights Reserved.
Bought with Kelly Michelson • Baird & Warner

GET MORE INFORMATION





