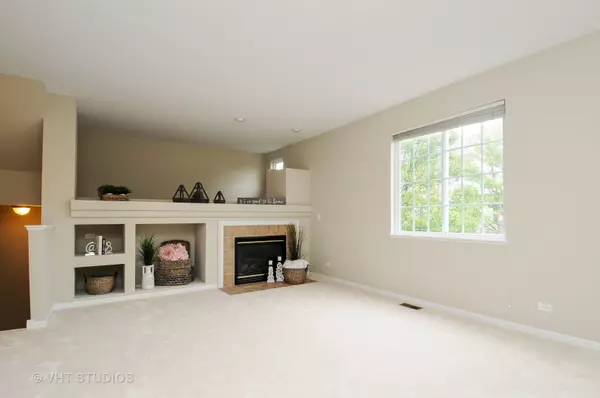$183,900
$183,900
For more information regarding the value of a property, please contact us for a free consultation.
1790 Fredericksburg LN Aurora, IL 60503
3 Beds
2.5 Baths
1,600 SqFt
Key Details
Sold Price $183,900
Property Type Townhouse
Sub Type T3-Townhouse 3+ Stories
Listing Status Sold
Purchase Type For Sale
Square Footage 1,600 sqft
Price per Sqft $114
Subdivision Amber Fields
MLS Listing ID 10291207
Sold Date 04/01/19
Bedrooms 3
Full Baths 2
Half Baths 1
HOA Fees $279/mo
Rental Info Yes
Year Built 2004
Annual Tax Amount $5,170
Tax Year 2017
Lot Dimensions COMMON
Property Description
Wonderful END UNIT town home boasting tons of natural light, fresh paint in today's neutral colors and brand new plush carpeting to seal the deal! Open floor plan is just what buyers are demanding. The kitchen has tall custom cherry cabinets with easy access to the balcony and spacious dining room. Three generously sized bedrooms make this unit one of the biggest and nicest in the neighborhood. A dramatic master suite boasts a cathedral ceiling. spacious walk in closet and a large master bath with a walk in shower, generous sized vanity and soaking tub to enjoy after a long day. Beautiful tile floors grace the kitchen and baths. The lower level laundry room is super convenient and is located next to an unfinished portion that provides loads of storage. A nice balcony in back makes for great entertaining. Unbelievably clean, "light and bright"!!! So close to shopping and dining. Minutes from the train, I-88, and nestled in sought after Oswego schools. Quiet and serene. Welcome home!
Location
State IL
County Kendall
Area Aurora / Eola
Rooms
Basement Partial
Interior
Interior Features Vaulted/Cathedral Ceilings, Laundry Hook-Up in Unit
Heating Natural Gas, Forced Air
Cooling Central Air
Fireplaces Number 1
Fireplaces Type Electric, Gas Starter
Equipment Humidifier, TV-Cable, Security System, CO Detectors, Ceiling Fan(s), Sump Pump
Fireplace Y
Appliance Range, Microwave, Dishwasher, Refrigerator, Washer, Dryer, Disposal
Exterior
Exterior Feature Balcony, Storms/Screens, End Unit, Cable Access
Parking Features Attached
Garage Spaces 2.1
Amenities Available Park
Roof Type Asphalt
Building
Lot Description Common Grounds
Story 3
Sewer Public Sewer
Water Public
New Construction false
Schools
Elementary Schools The Wheatlands Elementary School
Middle Schools Bednarcik Junior High School
High Schools Oswego East High School
School District 308 , 308, 308
Others
HOA Fee Include Water,Insurance,Exterior Maintenance,Lawn Care,Scavenger,Snow Removal
Ownership Condo
Special Listing Condition None
Pets Allowed Cats OK, Dogs OK
Read Less
Want to know what your home might be worth? Contact us for a FREE valuation!

Our team is ready to help you sell your home for the highest possible price ASAP

© 2024 Listings courtesy of MRED as distributed by MLS GRID. All Rights Reserved.
Bought with Baird & Warner

GET MORE INFORMATION





