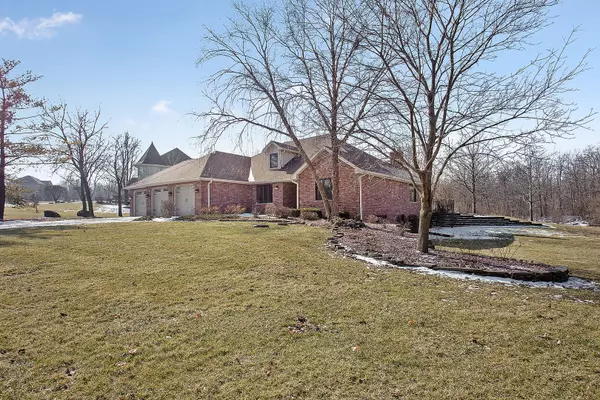$635,000
$650,000
2.3%For more information regarding the value of a property, please contact us for a free consultation.
13808 S Janas Pkwy Homer Glen, IL 60491
5 Beds
3.5 Baths
6,429 SqFt
Key Details
Sold Price $635,000
Property Type Single Family Home
Sub Type Detached Single
Listing Status Sold
Purchase Type For Sale
Square Footage 6,429 sqft
Price per Sqft $98
Subdivision Foxley Acres
MLS Listing ID 10281722
Sold Date 04/12/19
Style Step Ranch
Bedrooms 5
Full Baths 3
Half Baths 1
Year Built 1994
Annual Tax Amount $14,237
Tax Year 2017
Lot Size 1.300 Acres
Lot Dimensions 351X210X92X282
Property Description
Extraordinary, custom step ranch residence has been extensively renovated and exudes a sophisticated, modern vibe throughout. Expansive floor plan offers great square footage on 3 finished levels. Spectacular kitchen with furniture quality custom cabinetry, granite counter tops and stainless steel appliances. Luxurious master suite. Show stopping private master bath with his/hers vanities, walk in shower, fireplace and TV. enormous 16 x 7 master closet with laundry hook up. Finished walk out lower level with second kitchen. Backyard paradise with heated pool with custom pool house/bar. Picturesque grounds with verdant landscaping and mature trees. 3 car garage. Minutes from parks, schools, shopping, dining, Metra and world renowned golf courses. Schedule your appointment today!
Location
State IL
County Will
Area Homer Glen
Rooms
Basement Full, Walkout
Interior
Interior Features Vaulted/Cathedral Ceilings, Skylight(s), Hardwood Floors, Heated Floors, In-Law Arrangement, First Floor Laundry
Heating Natural Gas, Forced Air
Cooling Central Air
Fireplaces Number 2
Fireplaces Type Wood Burning, Gas Starter
Equipment Humidifier, Security System, Ceiling Fan(s), Sump Pump, Backup Sump Pump;, Multiple Water Heaters
Fireplace Y
Appliance Double Oven, Microwave, Refrigerator, Stainless Steel Appliance(s), Wine Refrigerator, Cooktop, Built-In Oven
Exterior
Exterior Feature Brick Paver Patio, In Ground Pool, Storms/Screens, Fire Pit, Invisible Fence
Parking Features Attached
Garage Spaces 3.5
Community Features Street Lights, Street Paved
Roof Type Asphalt
Building
Lot Description Irregular Lot, Landscaped, Wooded
Sewer Septic-Private
Water Private Well
New Construction false
Schools
Elementary Schools Walsh Elementary School
Middle Schools Oak Prairie Junior High School
High Schools Lockport Township High School
School District 92 , 92, 205
Others
HOA Fee Include None
Ownership Fee Simple
Special Listing Condition None
Read Less
Want to know what your home might be worth? Contact us for a FREE valuation!

Our team is ready to help you sell your home for the highest possible price ASAP

© 2024 Listings courtesy of MRED as distributed by MLS GRID. All Rights Reserved.
Bought with Sherry Justice • RE/MAX Synergy

GET MORE INFORMATION





