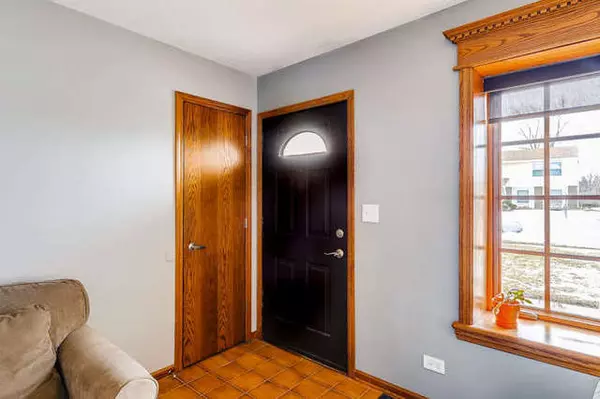$186,000
$189,900
2.1%For more information regarding the value of a property, please contact us for a free consultation.
1172 Price DR Elgin, IL 60120
3 Beds
1 Bath
1,132 SqFt
Key Details
Sold Price $186,000
Property Type Single Family Home
Sub Type Detached Single
Listing Status Sold
Purchase Type For Sale
Square Footage 1,132 sqft
Price per Sqft $164
Subdivision Parkwood
MLS Listing ID 10292209
Sold Date 03/29/19
Style Ranch
Bedrooms 3
Full Baths 1
Year Built 1974
Annual Tax Amount $1,337
Tax Year 2017
Lot Size 7,919 Sqft
Lot Dimensions 7920
Property Description
Picture perfect ranch that has been lovingly cared for by it's original owners! This beautifully updated home is move in ready! Featuring an open floor plan, fresh neutral colors & custom woodwork throughout! You will love the large eat-in kitchen, 42 inch custom cabinets, beautiful backsplash, corian counters, SS appliances & wall of floor to ceiling windows bringing in the sunshine! Get comfy in your family room, or read a book in your quiet living room with bay window. There's plenty of room here with 3 bedrooms, 1 full bath, & a large laundry room all on one floor. You can entertain or relax on your 30x15 brick paver patio with firepit, & grow your own vegetables in the 21x17 garden! Updates include: Newer roof, gutters, siding, fascia, soffits, electrical panel, SS appliances, water heater, new furnace motor, new motor in attic fan with humidistat, & new exhaust fan in bath. Marvin windows throughout! You have to see this lovely home! Close to parks, schools, & shopping!
Location
State IL
County Cook
Area Elgin
Rooms
Basement None
Interior
Interior Features Wood Laminate Floors, First Floor Bedroom, First Floor Laundry, First Floor Full Bath, Walk-In Closet(s)
Heating Natural Gas, Forced Air
Cooling Central Air
Equipment CO Detectors, Ceiling Fan(s), Fan-Attic Exhaust
Fireplace N
Appliance Range, Microwave, Dishwasher, Refrigerator, Washer, Dryer, Disposal, Stainless Steel Appliance(s)
Exterior
Exterior Feature Brick Paver Patio, Fire Pit
Parking Features Attached
Garage Spaces 1.0
Roof Type Asphalt
Building
Lot Description Mature Trees
Sewer Public Sewer
Water Public
New Construction false
Schools
School District 46 , 46, 46
Others
HOA Fee Include None
Ownership Fee Simple
Special Listing Condition None
Read Less
Want to know what your home might be worth? Contact us for a FREE valuation!

Our team is ready to help you sell your home for the highest possible price ASAP

© 2024 Listings courtesy of MRED as distributed by MLS GRID. All Rights Reserved.
Bought with Universal Real Estate LLC

GET MORE INFORMATION





