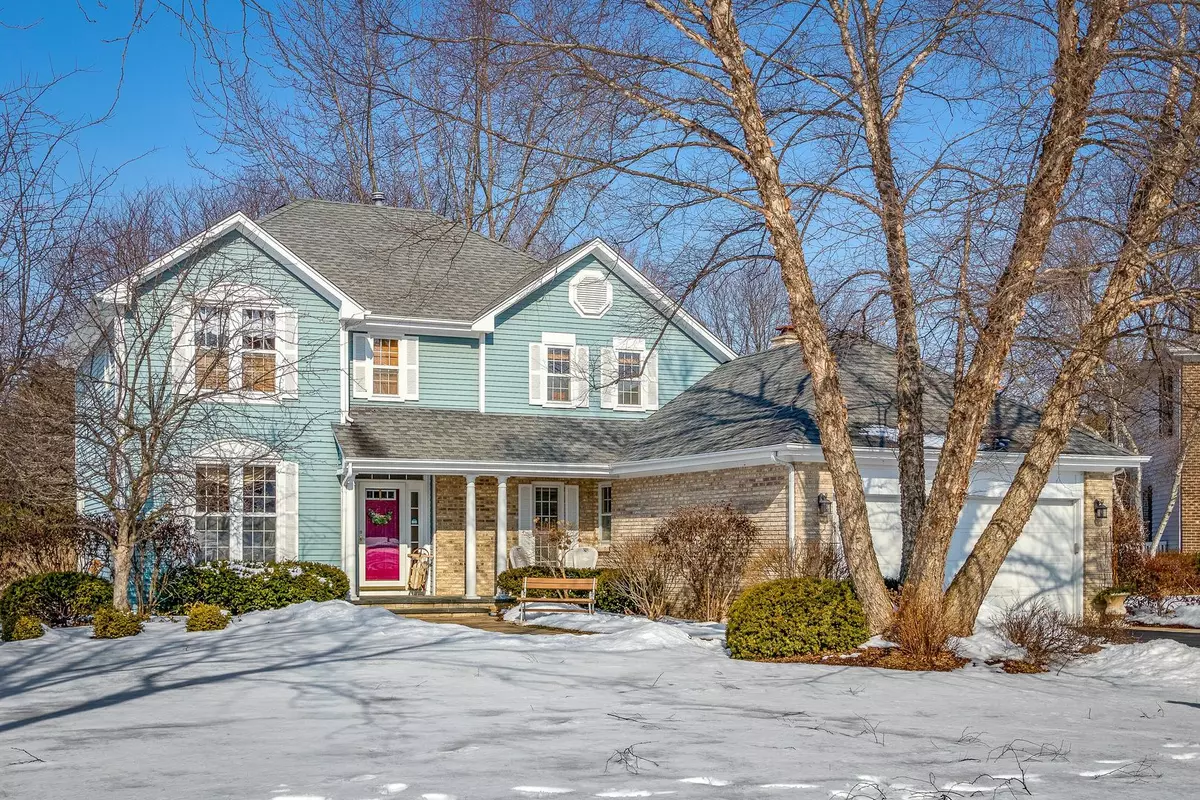$415,000
$429,000
3.3%For more information regarding the value of a property, please contact us for a free consultation.
76 Shelby CT Vernon Hills, IL 60061
4 Beds
3.5 Baths
3,059 SqFt
Key Details
Sold Price $415,000
Property Type Single Family Home
Sub Type Detached Single
Listing Status Sold
Purchase Type For Sale
Square Footage 3,059 sqft
Price per Sqft $135
MLS Listing ID 10059893
Sold Date 04/18/19
Bedrooms 4
Full Baths 3
Half Baths 1
Year Built 1991
Annual Tax Amount $11,517
Tax Year 2017
Lot Size 0.340 Acres
Lot Dimensions 13968 + 902 SF
Property Description
Located in highly desirable A+ rated Stevenson High School. Home is nestled on one of the largest lots in the subdivision & offers a prime corner cul de sac location. Yard is well-manicured w/ mature trees & professional landscaping. There's plenty of green space & outdoor hardscapes for entertaining & family gatherings. You won't be disappointed w/ this home's wonderful qualities inside. Lots of Smart Home features. Basement newly refinished w/ stone fireplace, kitchen w/ silestone counters, bar seating, & plenty of cabinet space. Heated floors in basement kitchenette & bath as well. You've also got great guest quarters or in-law suite w/ an adorable built in king trundle bed. Upstairs you have so many great living spaces, including a sunken living room, a family room w/ fireplace, formal dining & eat in kitchen overlooking the gardens. There's dedicated office space on main floor. Generous master suite w/ garden tub & separate shower as well as walk in closet. Well-cared for home
Location
State IL
County Lake
Area Indian Creek / Vernon Hills
Rooms
Basement Full
Interior
Interior Features Vaulted/Cathedral Ceilings, Skylight(s), Heated Floors, First Floor Bedroom, In-Law Arrangement, Built-in Features
Heating Forced Air, Radiant
Cooling Central Air
Fireplaces Number 2
Fireplaces Type Gas Log, Gas Starter
Equipment Humidifier, CO Detectors, Ceiling Fan(s), Sump Pump, Sprinkler-Lawn, Radon Mitigation System
Fireplace Y
Appliance Range, Microwave, Dishwasher, Refrigerator, Bar Fridge, Washer, Dryer, Disposal, Stainless Steel Appliance(s)
Exterior
Exterior Feature Deck, Patio, Fire Pit
Parking Features Attached
Garage Spaces 2.0
Community Features Sidewalks, Street Lights, Street Paved
Building
Lot Description Corner Lot, Cul-De-Sac, Mature Trees
Sewer Public Sewer
Water Public
New Construction false
Schools
Elementary Schools Diamond Lake Elementary School
Middle Schools West Oak Middle School
High Schools Adlai E Stevenson High School
School District 76 , 76, 125
Others
HOA Fee Include None
Ownership Fee Simple
Special Listing Condition None
Read Less
Want to know what your home might be worth? Contact us for a FREE valuation!

Our team is ready to help you sell your home for the highest possible price ASAP

© 2024 Listings courtesy of MRED as distributed by MLS GRID. All Rights Reserved.
Bought with Peggy Cobrin • Coldwell Banker Residential Brokerage

GET MORE INFORMATION





