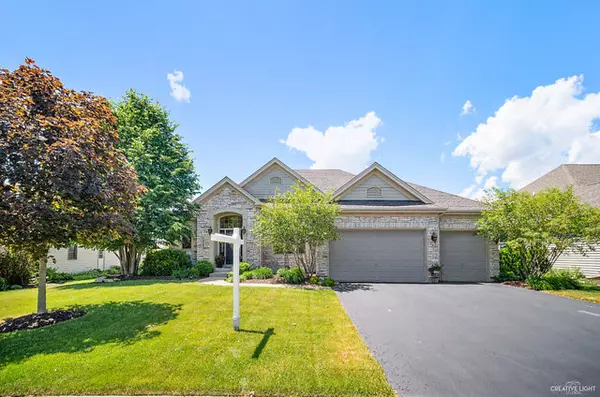$395,000
$399,900
1.2%For more information regarding the value of a property, please contact us for a free consultation.
1428 Corrigan ST Elburn, IL 60119
4 Beds
3.5 Baths
2,322 SqFt
Key Details
Sold Price $395,000
Property Type Single Family Home
Sub Type Detached Single
Listing Status Sold
Purchase Type For Sale
Square Footage 2,322 sqft
Price per Sqft $170
Subdivision Blackberry Creek
MLS Listing ID 10809436
Sold Date 09/24/20
Style Ranch
Bedrooms 4
Full Baths 3
Half Baths 1
HOA Fees $18/ann
Year Built 2005
Annual Tax Amount $13,297
Tax Year 2018
Lot Size 10,018 Sqft
Lot Dimensions 10000
Property Description
The WOW Factor!! This one-of-a-kind J. Carl custom-built ranch boasts a full walkout finished basement offering multi-level stunning lake views. The foyer leads to stunning dining rm with tray ceiling, great windows,& wainscoting detail! The living room offers vaulted ceilings, views galore, & a stone gas start fireplace. The breakfast room offers lake views with easy access to the deck. The showstopper kitchen w/ tons of custom cabinetry, granite countertops, tile backsplash, all ss appliances, & walk-in pantry will be fantastic to host any gathering. The Master Suite with tile bath offers his & her sinks, seamless glass and tile shower with a multi-spray system, jetted tub, & large walk-in closet! 2nd & 3rd bedrooms share a Jack & Jill full bath. 1st-floor laundry has lots of cabinetry & utility sink. The full walkout basement offers incredible living space with a 2nd kitchen, rec room, sitting room, 4th bedroom, full bath, and great room with fireplace, & water views all opens to the brick paver patio, firepit, and hot tub. 600 sq' ft storage room. Gorgeous neighborhood with parks & lake views! Close to brand new neighborhood park, METRA, new 88E exchange, shopping, & dining. Quality workmanship & exquisite details throughout. Hardwood floors throughout. 11 ft ceilings on 1st floor, 9 ft ceilings in the walkout basement. Professional landscaped. Sprinkler system. 3 car heated garage!
Location
State IL
County Kane
Area Elburn
Rooms
Basement Full, Walkout
Interior
Interior Features Vaulted/Cathedral Ceilings, Bar-Wet, Hardwood Floors, First Floor Bedroom, In-Law Arrangement, First Floor Laundry, First Floor Full Bath, Walk-In Closet(s)
Heating Natural Gas, Forced Air
Cooling Central Air
Fireplaces Number 2
Fireplaces Type Wood Burning, Gas Log, Gas Starter, Heatilator
Equipment Humidifier, Water-Softener Owned, TV-Cable, CO Detectors, Ceiling Fan(s), Sump Pump, Sprinkler-Lawn
Fireplace Y
Appliance Range, Microwave, Dishwasher, Refrigerator, Disposal, Water Softener
Laundry Gas Dryer Hookup, Sink
Exterior
Exterior Feature Deck, Patio
Parking Features Attached
Garage Spaces 3.0
Community Features Lake, Curbs, Street Lights, Street Paved
Roof Type Asphalt
Building
Lot Description Lake Front, Landscaped, Water View
Sewer Public Sewer
Water Public
New Construction false
Schools
Elementary Schools Blackberry Creek Elementary Scho
Middle Schools Kaneland Middle School
High Schools Kaneland High School
School District 302 , 302, 302
Others
HOA Fee Include Other
Ownership Fee Simple w/ HO Assn.
Special Listing Condition None
Read Less
Want to know what your home might be worth? Contact us for a FREE valuation!

Our team is ready to help you sell your home for the highest possible price ASAP

© 2024 Listings courtesy of MRED as distributed by MLS GRID. All Rights Reserved.
Bought with Ashley Bruno-Finger • Keller Williams Infinity

GET MORE INFORMATION





