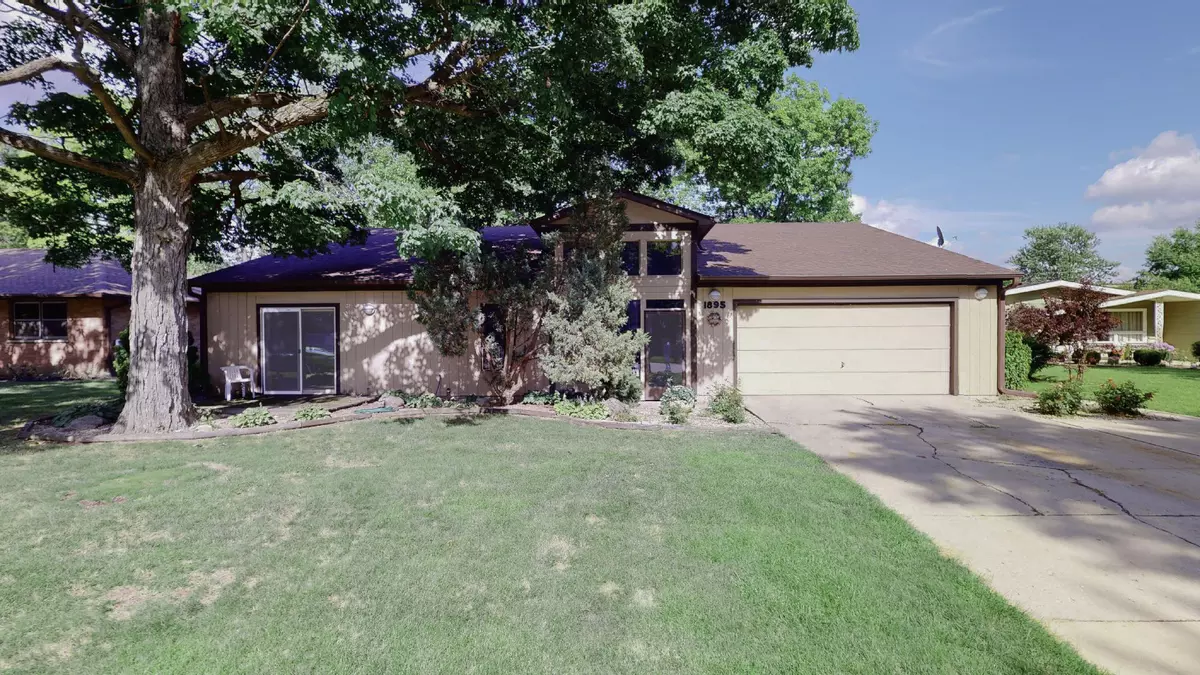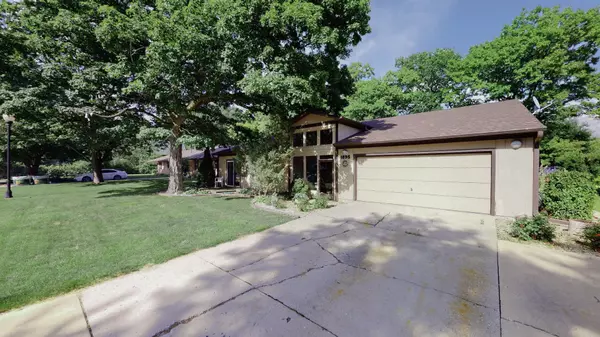$260,000
$275,000
5.5%For more information regarding the value of a property, please contact us for a free consultation.
1895 Connie CT Aurora, IL 60505
7 Beds
4.5 Baths
3,535 SqFt
Key Details
Sold Price $260,000
Property Type Single Family Home
Sub Type Detached Single
Listing Status Sold
Purchase Type For Sale
Square Footage 3,535 sqft
Price per Sqft $73
MLS Listing ID 10791664
Sold Date 12/22/20
Style Ranch
Bedrooms 7
Full Baths 4
Half Baths 1
Year Built 1965
Annual Tax Amount $7,117
Tax Year 2018
Lot Size 0.430 Acres
Lot Dimensions 79X231X81X232
Property Description
Check out the 3D Tour and Photos of this extended family home, or better yet, make an appointment to see it today! This ranch is much larger than it looks and a must see to appreciate! Home offers a main living home and TWO in-law arrangements, each with private entrances. Enter through two story enclosed atrium with option to enter straight to main home or 1 BR/1Bath In-Law Arrangement with it's own Living/Dining Room & Kitchen. Main Residence has huge foyer and boasts open living & dining room area that overlooks the kitchen. Kitchen offers a breakfast bar and lots of built-ins. You will be just steps away from the Four Season Room & Over-Sized Deck. Plenty of Space in the Main house with 4 Bedroom & 2.5 baths with a finished basement. Second in-Law arrangement is 1200 sf and offers 2 Bedrooms, 1 bath, Living & Dining Room, Kitchen and 3 Season Room & Deck TOTAL 7 BRS, 4 1/2 BATHS, 3 PRIVATE ENTRANCES! Conveniently located near shopping, dining, parks, and interstate.
Location
State IL
County Kane
Area Aurora / Eola
Rooms
Basement Partial
Interior
Interior Features Vaulted/Cathedral Ceilings, Bar-Wet, First Floor Bedroom, In-Law Arrangement, First Floor Laundry, First Floor Full Bath
Heating Electric, Steam, Zoned
Cooling Window/Wall Units - 2
Fireplaces Number 1
Fireplaces Type Gas Log
Equipment Ceiling Fan(s), Sump Pump
Fireplace Y
Appliance Range, Refrigerator, Washer, Dryer
Laundry Multiple Locations
Exterior
Exterior Feature Deck, Porch
Community Features Park
Waterfront false
Roof Type Asphalt
Building
Lot Description Cul-De-Sac, Mature Trees
Sewer Public Sewer
Water Private Well
New Construction false
Schools
Elementary Schools Mabel Odonnell Elementary School
Middle Schools C F Simmons Middle School
High Schools East High School
School District 131 , 131, 131
Others
HOA Fee Include None
Ownership Fee Simple
Special Listing Condition None
Read Less
Want to know what your home might be worth? Contact us for a FREE valuation!

Our team is ready to help you sell your home for the highest possible price ASAP

© 2024 Listings courtesy of MRED as distributed by MLS GRID. All Rights Reserved.
Bought with Eric Klein • Keller Williams Inspire

GET MORE INFORMATION





