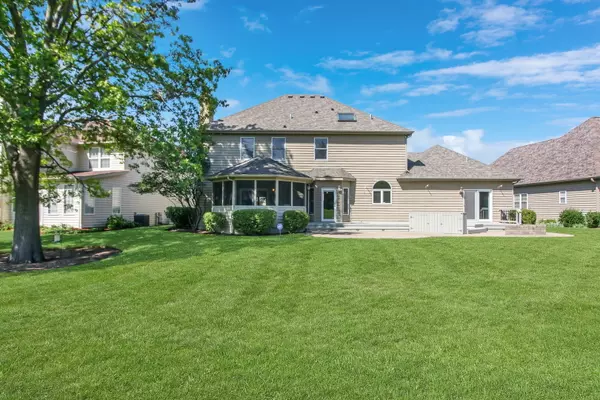$340,000
$334,900
1.5%For more information regarding the value of a property, please contact us for a free consultation.
2975 N Cypress Wadsworth, IL 60083
5 Beds
3.5 Baths
3,268 SqFt
Key Details
Sold Price $340,000
Property Type Single Family Home
Sub Type Detached Single
Listing Status Sold
Purchase Type For Sale
Square Footage 3,268 sqft
Price per Sqft $104
Subdivision The Links At Midlane
MLS Listing ID 10808031
Sold Date 09/30/20
Bedrooms 5
Full Baths 3
Half Baths 1
HOA Fees $38/ann
Year Built 1994
Annual Tax Amount $12,448
Tax Year 2019
Lot Size 0.264 Acres
Lot Dimensions 63X144X101X145
Property Description
WELCOME HOME! This immaculately updated home, tucked away BEAUTIFULLY in an idyllic golf course community, is an absolute MUST SEE! This Links at Midlane STUNNER, with a BRIGHT & OPEN floor plan, is extremely inviting as you are welcomed in to the grand two-story foyer! GLEAMING hardwood floors, NEW carpet and FRESH paint throughout! The formal Dining room is a WONDERFUL place for you to host your next get together or family meal and sits adjacent to the SPACIOUS living room that's ready for the whole family! Head through the French doors to see the true HEART of this GEM! Cozy up to the brick fireplace in the FANTASTIC family room and spend quality time together! The refreshed and updated eat-in Kitchen is absolutely REMARKABLE! Dazzling granite countertops are perfectly paired with a stylish subway tile backsplash and TONS of towering wood cabinetry! The large eat-in area is PERFECT for a morning cup of coffee, casual meals or simply just taking in the views! The SERENE screened-in porch, with a custom paneled ceiling and skylights, offers a private and tranquil retreat and the most INCREDIBLE views of the golf course! Step outside to enjoy the FABULOUS deck--this is outdoor living at it's FINEST! Main level laundry, mudroom, half bath are so CONVENIENT! HUGE 5th bedroom could also be an office or playroom-so many AWESOME possibilities! Head upstairs to see four absolutely GORGEOUS bedrooms, including a DREAMY Master getaway! The large Master bedroom, with a tray ceiling, is complemented by the spa-quality en-suite featuring a generously sized WIC, soaker tub, walk-in shower, linen closet and large dual vanity! Incredibly spacious bedrooms and a full bath complete the upstairs of this BEAUTY! Full finished basement is the place to be! Featuring a wet bar, full bath, media and recreation area, this basement was made for entertaining! No detail has been overlooked in this SPECTACULAR home-it truly SPARKLES! Come check it out TODAY!
Location
State IL
County Lake
Area Old Mill Creek / Wadsworth
Rooms
Basement Full
Interior
Interior Features Hardwood Floors
Heating Natural Gas, Forced Air
Cooling Central Air
Fireplaces Number 1
Fireplace Y
Laundry In Unit
Exterior
Parking Features Attached
Garage Spaces 2.0
Community Features Clubhouse, Curbs, Sidewalks, Street Lights, Street Paved
Roof Type Asphalt
Building
Lot Description Golf Course Lot
Sewer Public Sewer
Water Public
New Construction false
Schools
High Schools Warren Township High School
School District 56 , 56, 121
Others
HOA Fee Include Other
Ownership Fee Simple w/ HO Assn.
Special Listing Condition None
Read Less
Want to know what your home might be worth? Contact us for a FREE valuation!

Our team is ready to help you sell your home for the highest possible price ASAP

© 2024 Listings courtesy of MRED as distributed by MLS GRID. All Rights Reserved.
Bought with Sandra Ardon • Su Familia Real Estate Inc

GET MORE INFORMATION





