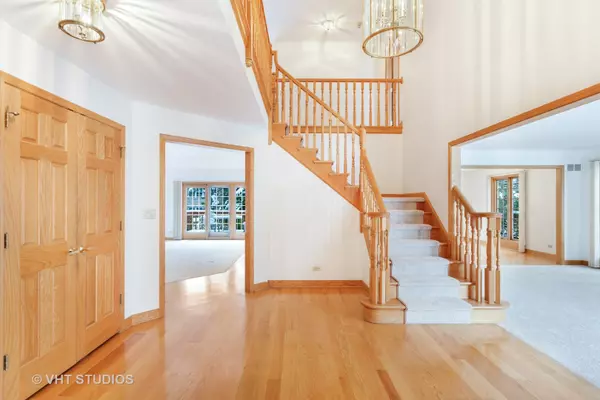$489,000
$515,000
5.0%For more information regarding the value of a property, please contact us for a free consultation.
9 Tartan Lakes CIR Westmont, IL 60559
3 Beds
3 Baths
2,774 SqFt
Key Details
Sold Price $489,000
Property Type Townhouse
Sub Type Townhouse-2 Story
Listing Status Sold
Purchase Type For Sale
Square Footage 2,774 sqft
Price per Sqft $176
Subdivision Tartan Lakes
MLS Listing ID 10775565
Sold Date 10/22/20
Bedrooms 3
Full Baths 3
HOA Fees $541/mo
Year Built 1990
Annual Tax Amount $11,856
Tax Year 2019
Lot Dimensions 61X45X75X29X21
Property Description
Motivated Sellers Reduce Price To The Lowest MLS List Price In Upscale Tartan Lakes Subdivision In Over 13 Years! This Elegant & Meticulously Maintained All Brick Exterior End Unit Townhome With A Grand 2 Story Foyer, Gleaming Hardwood Floors, Beautiful Chandelier & Custom Oak Staircase Leading To An Open Floor Layout Is Just The Beginning. The Open & Spacious Kitchen Has Hardwood Floors, Woodgrain Subzero Refrigerator, Jenn-Air Dishwasher, Built In Oven/Microwave & Center Island With Cook Top That Flows To A Light & Bright Bay Window Eating Area & Family Room With Volume Ceilings, Classic Brick Wood Burning Fireplace With Gas Starter, New Carpet, Skylights, Built In Oak Bookcase/Cabinets, Wet Bar With Subzero Mini Frig & 3 Panel Pella Sliding Glass Door That Leads To The Refinished 27' X 11' Gated Deck With Upscale Exterior Lighting, Electric Outlets & Water Spigot. Formal Dining Room With Hardwood Flooring & Chandelier Leads To Spacious Living Room With New Carpeting, Perfect For Entertaining. Master Bedroom With Tray Ceiling Boast Large Master Bath With Skylight, Whirlpool Tub, Separate Shower, Double Vanities, Private Toilet & 10'X8' Walk In Closet. Generous Sized Second & Third Bedrooms Plus Loft Area. 3 Full Bathrooms With Custom, Walk In, Handicap Shower In First Floor Bath Perfect For Pet Cleaning Too! 40'X36' Partially Finished Dry Basement With Vinyl Tile Flooring. New Furnace & Central A/C (2017) With Aprilaire & Electronic Air Cleaner. Newer Sump Pump (2017) & 50 Gallon Water Heater With Expansion Tank. Central Vacuum Cleaner. Newer Roof, Gutters (2017) & Over Size Windows Throughout. Solid 6 Panel Oak Doors & 5" Baseboard Throughout. DSC Home Security System Works Free With A Landline Or Wifi For A Monthly Fee. Entire Home Interior Professionally Painted (2019) & Super Clean In Move In Condition. Quiet Private Street With No Thru Traffic In The Community. Minutes Drive To Upscale Oakbrook Shopping, Fine Dining, Willow Crest Golf Club, Mayslake Forest Preserve Biking & Walking Trails, I88 & 83! Original Owners Took Very Good Care Of This Home. Super Deal Being Sold As An Estate.
Location
State IL
County Du Page
Area Westmont
Rooms
Basement Full
Interior
Interior Features Vaulted/Cathedral Ceilings, Skylight(s), Bar-Wet, Hardwood Floors, First Floor Laundry, First Floor Full Bath, Walk-In Closet(s)
Heating Natural Gas, Forced Air
Cooling Central Air
Fireplaces Number 1
Fireplaces Type Wood Burning, Gas Starter
Equipment Humidifier, Central Vacuum, Security System, Intercom, CO Detectors, Ceiling Fan(s), Sump Pump, Sprinkler-Lawn, Air Purifier
Fireplace Y
Appliance Range, Microwave, Dishwasher, Refrigerator, Bar Fridge, Freezer, Washer, Dryer, Disposal, Cooktop, Built-In Oven
Laundry In Unit, Sink
Exterior
Exterior Feature Deck, Storms/Screens, End Unit, Cable Access
Garage Attached
Garage Spaces 2.5
Waterfront false
Roof Type Asphalt
Building
Lot Description Corner Lot, Landscaped
Story 2
Sewer Public Sewer
Water Lake Michigan
New Construction false
Schools
Elementary Schools J T Manning Elementary School
Middle Schools Westmont Junior High School
High Schools Westmont High School
School District 201 , 201, 201
Others
HOA Fee Include Insurance,Lawn Care,Snow Removal
Ownership Fee Simple w/ HO Assn.
Special Listing Condition None
Pets Description Cats OK, Dogs OK
Read Less
Want to know what your home might be worth? Contact us for a FREE valuation!

Our team is ready to help you sell your home for the highest possible price ASAP

© 2024 Listings courtesy of MRED as distributed by MLS GRID. All Rights Reserved.
Bought with Angela Walker • Angela Walker Homes Real Estate Group

GET MORE INFORMATION





