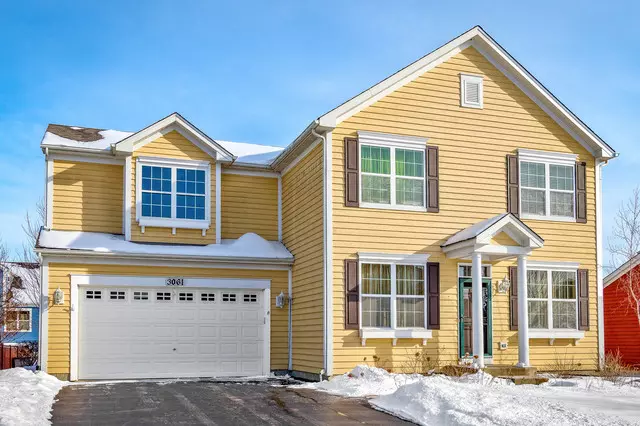$322,000
$325,000
0.9%For more information regarding the value of a property, please contact us for a free consultation.
3061 Chalkstone AVE Elgin, IL 60124
4 Beds
2.5 Baths
3,120 SqFt
Key Details
Sold Price $322,000
Property Type Single Family Home
Sub Type Detached Single
Listing Status Sold
Purchase Type For Sale
Square Footage 3,120 sqft
Price per Sqft $103
Subdivision Providence
MLS Listing ID 10278162
Sold Date 06/21/19
Bedrooms 4
Full Baths 2
Half Baths 1
HOA Fees $25/ann
Year Built 2004
Annual Tax Amount $9,684
Tax Year 2017
Lot Size 7,548 Sqft
Lot Dimensions 7551
Property Description
BEAUTIFUL 3120 SQ FT CEDAR HOME * EXTENDED WIDTH DRIVEWAY WITH 3 CAR TANDEM GARAGE * 4 BEDROOM 2.5 BATHS * 9 FT CEILINGS ON FIRST FLOOR * OPEN CONCEPT LARGE GOURMET KITCHEN * UPGRADED EXTENDED CABINETS * NEWER STAINLESS STEEL APPLIANCES * UNDER AND OVER CABINET LIGHTING * CERAMIC BACKSPLASH IN KITCHEN * BRAZILIAN CHERRY HARDWOOD FLOORS ON 1ST FLOOR * OVERSIZE BONUS ROOM ABOVE GARAGE * SOLID WOOD 6 PANEL DOORS * UPDATED LIGHT FIXTURES * BRICK PAVER SIDEWALK LEADS TO LARGE BRICK PAVER PATIO IN BACK YARD * TRAY CEILING IN LARGE MASTER BEDROOM * WALK IN CLOSET IN MASTER BEDROOM * DOUBLE CLOSETS IN BEDROOMS.
Location
State IL
County Kane
Area Elgin
Rooms
Basement Full
Interior
Interior Features Vaulted/Cathedral Ceilings, Hardwood Floors, First Floor Laundry, Walk-In Closet(s)
Heating Natural Gas
Cooling Central Air
Fireplace N
Appliance Double Oven, Microwave, Dishwasher, High End Refrigerator, Washer, Dryer, Disposal, Stainless Steel Appliance(s), Cooktop
Exterior
Parking Features Attached
Garage Spaces 3.0
Building
Sewer Public Sewer
Water Public
New Construction false
Schools
School District 301 , 301, 301
Others
HOA Fee Include None
Ownership Fee Simple w/ HO Assn.
Special Listing Condition None
Read Less
Want to know what your home might be worth? Contact us for a FREE valuation!

Our team is ready to help you sell your home for the highest possible price ASAP

© 2025 Listings courtesy of MRED as distributed by MLS GRID. All Rights Reserved.
Bought with Howard King • RE/MAX Suburban
GET MORE INFORMATION





