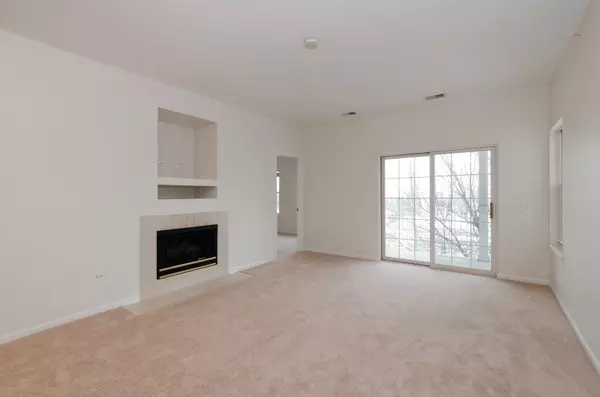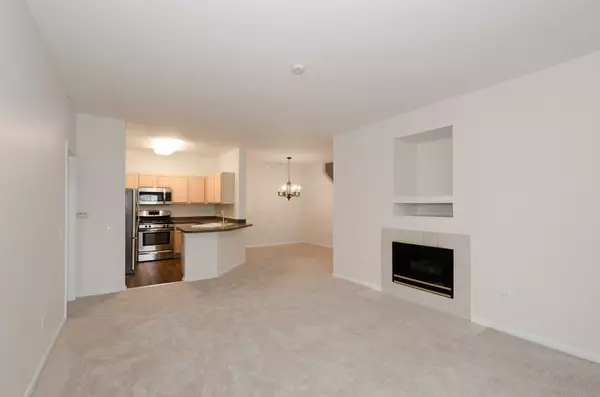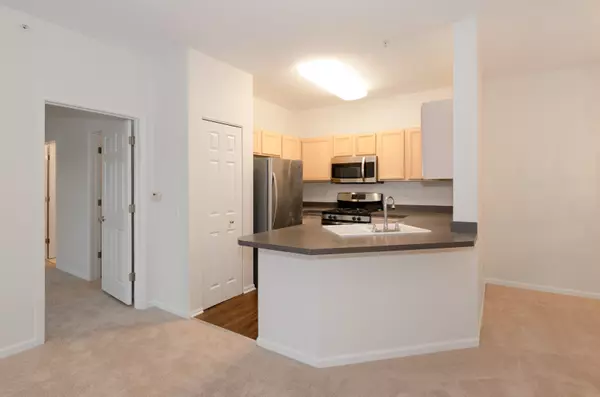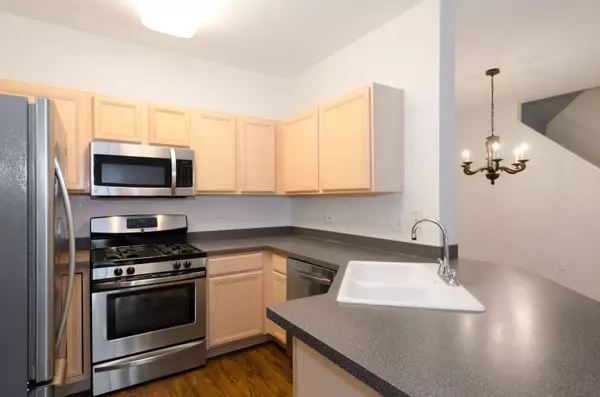$170,000
$169,900
0.1%For more information regarding the value of a property, please contact us for a free consultation.
3275 STRATFORD CT #3A Lake Bluff, IL 60044
3 Beds
2 Baths
1,750 SqFt
Key Details
Sold Price $170,000
Property Type Condo
Sub Type Condo-Loft
Listing Status Sold
Purchase Type For Sale
Square Footage 1,750 sqft
Price per Sqft $97
MLS Listing ID 10281650
Sold Date 05/10/19
Bedrooms 3
Full Baths 2
HOA Fees $312/mo
Rental Info Yes
Year Built 1998
Annual Tax Amount $7,037
Tax Year 2017
Property Description
Welcome home to Lake Bluff! Rarely available spacious top floor 2 story Condo featuring a sunny, open floor plan w/private West facing balcony. One of the largest 3 bedroom condos in charming, affordable Stratford Court Condo's, makes this a wonderful opportunity for a 1st time Home Buyer or Investor. Immaculately maintained, freshly painted Condo with NEW carpet just installed. Kitchen includes newer stainless steel appliances, pantry closet & breakfast bar seating. Oversized Living Room enjoys views of the neighborhood, w/sliders to the private balcony & storage closet. Cozy up to the gas starter, gas log fireplace. Enjoy entertaining in the formal separate Dining Room which can accommodate a china cabinet & buffet. Private Master Suite & Bath w/large walk in closet. 2nd Bedroom has a full bath & washer, dryer in Laundry rm. 3rd floor bed is located in the Loft w/sitting area & walk in closet. Convenient to shopping, restaurants, Hwy 94, Abbott/Abbvie. Pet Friendly. Simply Fabulous!
Location
State IL
County Lake
Area Lake Bluff
Rooms
Basement None
Interior
Interior Features First Floor Laundry, Storage, Walk-In Closet(s)
Heating Electric
Cooling Central Air
Fireplaces Number 1
Fireplaces Type Attached Fireplace Doors/Screen, Gas Log, Gas Starter
Fireplace Y
Appliance Range, Microwave, Dishwasher, Refrigerator, Washer, Dryer, Disposal, Stainless Steel Appliance(s)
Exterior
Exterior Feature Balcony, Storms/Screens, End Unit
Amenities Available None
Roof Type Asphalt
Building
Lot Description Common Grounds
Story 2
Sewer Public Sewer, Sewer-Storm
Water Lake Michigan, Public
New Construction false
Schools
Elementary Schools Oak Grove Elementary School
Middle Schools Oak Grove Elementary School
High Schools Libertyville High School
School District 68 , 68, 128
Others
HOA Fee Include Insurance,Exterior Maintenance,Lawn Care,Scavenger,Snow Removal
Ownership Fee Simple w/ HO Assn.
Special Listing Condition None
Pets Allowed Cats OK, Dogs OK
Read Less
Want to know what your home might be worth? Contact us for a FREE valuation!

Our team is ready to help you sell your home for the highest possible price ASAP

© 2024 Listings courtesy of MRED as distributed by MLS GRID. All Rights Reserved.
Bought with David Raymond • Keller Williams North Shore West

GET MORE INFORMATION





