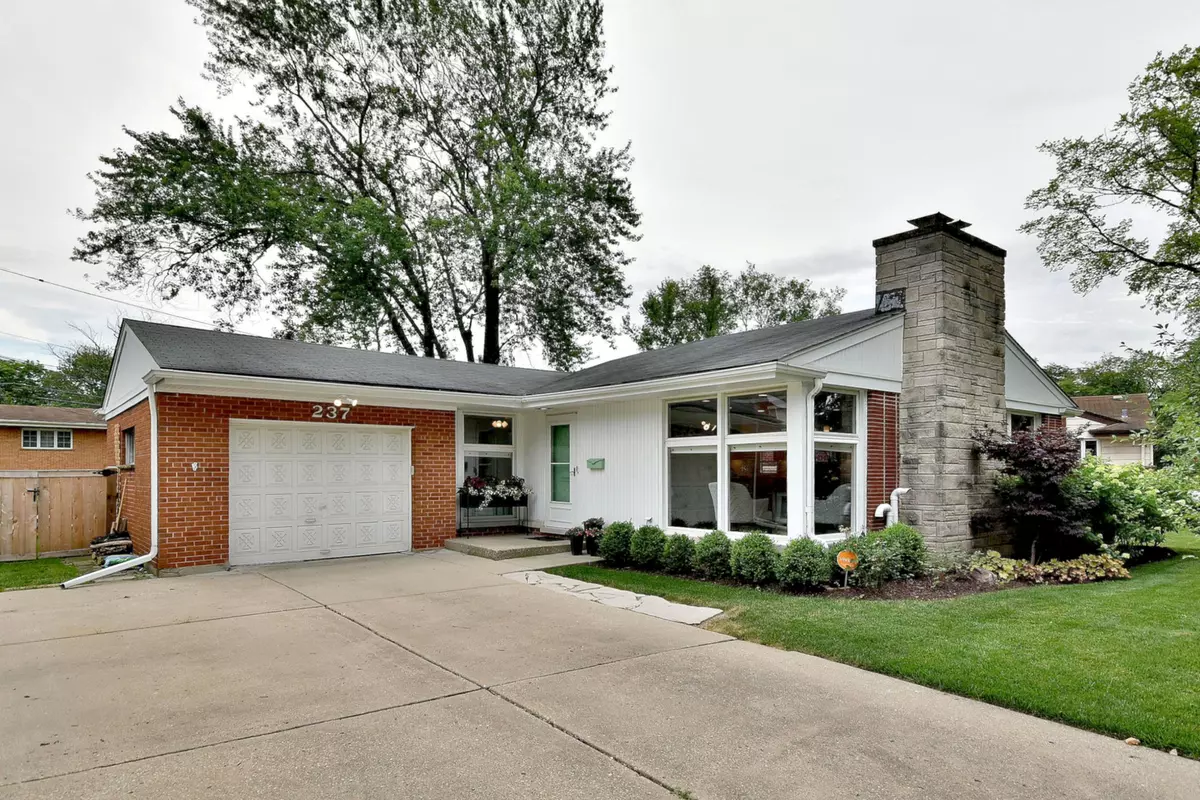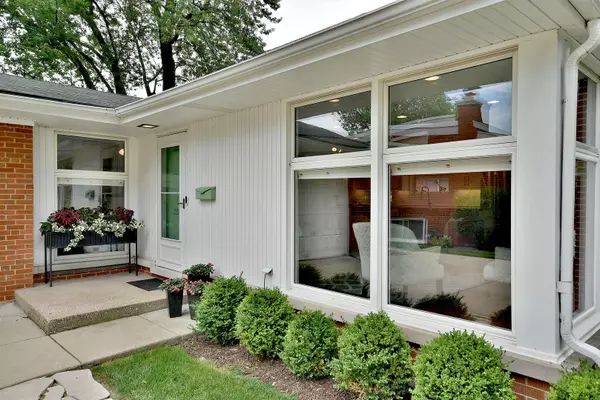$459,000
$459,000
For more information regarding the value of a property, please contact us for a free consultation.
237 S Linden AVE Elmhurst, IL 60126
3 Beds
2.5 Baths
1,242 SqFt
Key Details
Sold Price $459,000
Property Type Single Family Home
Sub Type Detached Single
Listing Status Sold
Purchase Type For Sale
Square Footage 1,242 sqft
Price per Sqft $369
Subdivision Brynhaven
MLS Listing ID 10790692
Sold Date 09/17/20
Style Ranch
Bedrooms 3
Full Baths 2
Half Baths 1
Year Built 1955
Annual Tax Amount $6,391
Tax Year 2019
Lot Size 7,383 Sqft
Lot Dimensions 75 X 112 X 10 X 45 X 116
Property Description
Adorable ranch recently renovated (2016) in walk to town and train location, as well as highly sought-after Edison Elementary. Open concept living on main level with beautiful white kitchen featuring huge island and Quartz countertops. Beautiful refinished hardwood floors on first floor. Living room features beautiful open windows and adorable wood-burning fireplace. Dining room has new light fixture and wallpaper feature wall. Kitchen has a plethura of white cabinets, huge island with seating and pendant lights, newer appliances, and subway tile back splash. The same upscale modern features continue in both full bathrooms on the main floor, including private master bath with shower. Newer hall bath as well with tub/shower combo. Lower level is mostly finished with newly redone awesome wet bar w/ beverage fridge, half bath, office or play room (set up as a bedroom), ample storage areas, laundry room and huge rec room with storage and reclaimed wooden pallet accent wall. Kitchen door leads to fenced yard with privacy fence and patio, great for dog owners or just to keep the kids corralled. Newer Lennox furnace, windows and basement egress window. All of these amenities combined with a short walk to Edison Elementary, Sandburg middle school, nearby Metra train and bustling Downtown Elmhurst truly make this a must see home. This one is cute as a button and won't last long!
Location
State IL
County Du Page
Area Elmhurst
Rooms
Basement Full
Interior
Interior Features Bar-Wet, Hardwood Floors, First Floor Bedroom, First Floor Full Bath
Heating Natural Gas, Forced Air
Cooling Central Air
Fireplaces Number 1
Fireplaces Type Wood Burning
Equipment Humidifier
Fireplace Y
Appliance Range, Microwave, Dishwasher, Refrigerator, Washer, Dryer, Disposal, Stainless Steel Appliance(s)
Laundry Sink
Exterior
Exterior Feature Patio
Parking Features Attached
Garage Spaces 1.0
Community Features Curbs, Sidewalks, Street Lights, Street Paved
Roof Type Asphalt
Building
Lot Description Fenced Yard, Irregular Lot
Sewer Public Sewer
Water Lake Michigan, Public
New Construction false
Schools
Elementary Schools Edison Elementary School
Middle Schools Sandburg Middle School
High Schools York Community High School
School District 205 , 205, 205
Others
HOA Fee Include None
Ownership Fee Simple
Special Listing Condition None
Read Less
Want to know what your home might be worth? Contact us for a FREE valuation!

Our team is ready to help you sell your home for the highest possible price ASAP

© 2024 Listings courtesy of MRED as distributed by MLS GRID. All Rights Reserved.
Bought with Sandra Formento • RE/MAX Destiny

GET MORE INFORMATION





