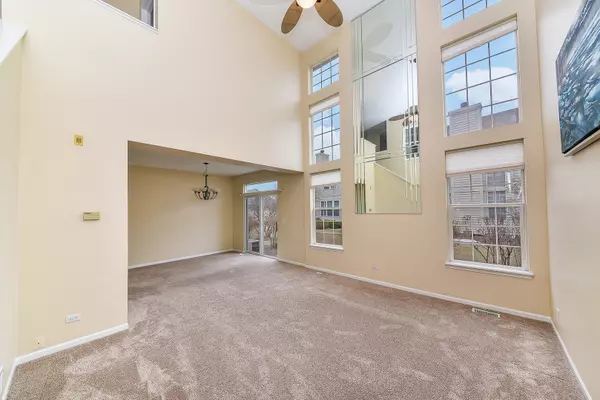$286,000
$289,900
1.3%For more information regarding the value of a property, please contact us for a free consultation.
922 Havenshire CT Naperville, IL 60565
3 Beds
2.5 Baths
1,700 SqFt
Key Details
Sold Price $286,000
Property Type Townhouse
Sub Type Townhouse-2 Story
Listing Status Sold
Purchase Type For Sale
Square Footage 1,700 sqft
Price per Sqft $168
Subdivision Deer Crossing
MLS Listing ID 10290664
Sold Date 04/12/19
Bedrooms 3
Full Baths 2
Half Baths 1
HOA Fees $325/mo
Rental Info Yes
Year Built 2000
Annual Tax Amount $5,510
Tax Year 2017
Lot Dimensions 26 X 110 X 26 X 110
Property Description
Beautiful and bright 3 bedroom, 2.5 bathroom 2 Story town home with an excellent location just off 75th street - near downtown Naperville and minutes from Rt 59. Newly and neutrally painted walls, NEW carpets, and easy care ceramic tile floors in kitchen and bathroom! Kitchen is loaded with cabinetry and offers Stainless Steel and Black appliances. Grand family room with 20 ft high ceilings bring in lots of sunlight and brightness! Master suite with vaulted ceiling, luxury bath and walk-in closet. Attached 2 car garage. This extremely clean home is mere steps away from Springbrook Prairie Forest Preserve, Shopping, Dining and Entertainment is all nearby. Approx. 10 min drive from your new home to I-355. Added bonus - water is included in your monthly assessment and Washer/Dryer are conveyed with this property. All this with school attendance in highly acclaimed Naperville IPSD 204 schools. Quick closing possible. ~ Welcome Home ~
Location
State IL
County Du Page
Area Naperville
Rooms
Basement Full
Interior
Interior Features Vaulted/Cathedral Ceilings, Laundry Hook-Up in Unit
Heating Natural Gas, Forced Air
Cooling Central Air
Equipment CO Detectors, Ceiling Fan(s)
Fireplace N
Appliance Range, Microwave, Dishwasher, Refrigerator, Washer, Dryer
Exterior
Exterior Feature Patio
Parking Features Attached
Garage Spaces 2.0
Roof Type Asphalt
Building
Lot Description Cul-De-Sac
Story 2
Sewer Public Sewer
Water Lake Michigan
New Construction false
Schools
Elementary Schools Owen Elementary School
Middle Schools Still Middle School
High Schools Waubonsie Valley High School
School District 204 , 204, 204
Others
HOA Fee Include Water,Insurance,Exterior Maintenance,Lawn Care,Snow Removal
Ownership Fee Simple w/ HO Assn.
Special Listing Condition None
Pets Description Cats OK, Dogs OK
Read Less
Want to know what your home might be worth? Contact us for a FREE valuation!

Our team is ready to help you sell your home for the highest possible price ASAP

© 2024 Listings courtesy of MRED as distributed by MLS GRID. All Rights Reserved.
Bought with Lynda Mottola • RE/MAX Action

GET MORE INFORMATION





