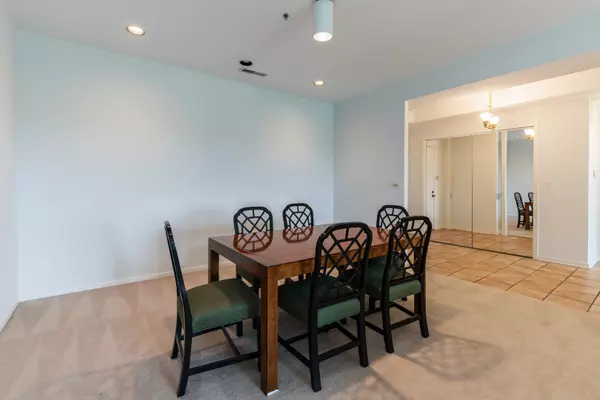$260,000
$289,000
10.0%For more information regarding the value of a property, please contact us for a free consultation.
211 Rivershire LN #501 Lincolnshire, IL 60069
2 Beds
2 Baths
1,892 SqFt
Key Details
Sold Price $260,000
Property Type Condo
Sub Type Condo
Listing Status Sold
Purchase Type For Sale
Square Footage 1,892 sqft
Price per Sqft $137
Subdivision Rivershire
MLS Listing ID 10798110
Sold Date 08/28/20
Bedrooms 2
Full Baths 2
HOA Fees $553/mo
Year Built 1993
Annual Tax Amount $7,185
Tax Year 2019
Lot Dimensions COMMON
Property Description
Lovely tree top views from the fifth floor condo. Unit is in immaculate move-in condition, boasting an open living room/dining room concept. Floor to ceiling sliding glass doors leading to a very large balcony. Kitchen has an abundance of cabinets, double oven, lots of counters and adjacent eating area overlooking additional scenic views. Large principal bedroom with private bath, double sinks, whirlpool tub, separate shower and large walk-in closet. Bedroom 2 has a full wall of closets. Across the hall is the second full bath. In unit over-sized laundry room with loads more storage. Freshly painted. Light and bright neutral decor throughout. BONUS; 2 PARKING SPACES IN UNDERGROUND HEATED GARAGE and storage area. An amazing unit in a fantastic building in a wonderful gated community. Ponds, walking trails, outdoor pool and tennis courts makes this a perfect place to call home. Close to Shops, Restaurants and I-294
Location
State IL
County Lake
Area Lincolnshire
Rooms
Basement None
Interior
Interior Features Elevator, Storage, Walk-In Closet(s)
Heating Electric, Forced Air
Cooling Central Air
Fireplace N
Appliance Double Oven, Microwave, Dishwasher, Refrigerator, Washer, Dryer, Disposal, Cooktop
Laundry In Unit
Exterior
Exterior Feature Balcony
Parking Features Attached
Garage Spaces 2.0
Amenities Available Elevator(s), Storage, Party Room, Pool, Tennis Court(s)
Building
Lot Description Landscaped
Story 6
Sewer Public Sewer
Water Lake Michigan
New Construction false
Schools
Elementary Schools Laura B Sprague School
Middle Schools Daniel Wright Junior High School
High Schools Adlai E Stevenson High School
School District 103 , 103, 125
Others
HOA Fee Include Water,Parking,Insurance,Security,Exercise Facilities,Pool,Exterior Maintenance,Lawn Care,Scavenger,Snow Removal
Ownership Condo
Special Listing Condition None
Pets Allowed No
Read Less
Want to know what your home might be worth? Contact us for a FREE valuation!

Our team is ready to help you sell your home for the highest possible price ASAP

© 2024 Listings courtesy of MRED as distributed by MLS GRID. All Rights Reserved.
Bought with Robert Poyo • Redfin Corporation

GET MORE INFORMATION





