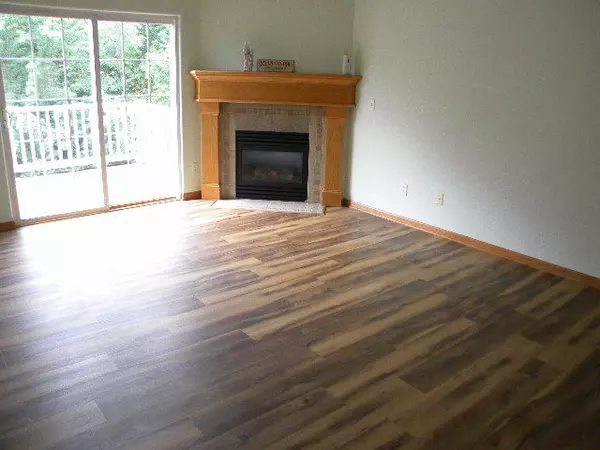$114,900
$114,900
For more information regarding the value of a property, please contact us for a free consultation.
681 Queens CT #18-681 Rockton, IL 61072
2 Beds
2 Baths
1,343 SqFt
Key Details
Sold Price $114,900
Property Type Condo
Sub Type Condo
Listing Status Sold
Purchase Type For Sale
Square Footage 1,343 sqft
Price per Sqft $85
MLS Listing ID 10804566
Sold Date 11/30/20
Bedrooms 2
Full Baths 2
HOA Fees $134/mo
Year Built 2005
Annual Tax Amount $1,957
Tax Year 2019
Lot Dimensions 0X0X0X0
Property Description
This Rockton Condo has an open great room floor plan in the highly ranked Hononegah High School District! Very near to the Rockton Grade School and Whitman Post Elementary. The great room, master bedroom and hall have been upgraded with a wonderful luxury vinyl plank flooring! A beautiful kitchen is open to the dining and great rooms! This kitchen includes a breakfast bar, maple cabinetry, granite counter top, tile floor, pantry closet and appliances! A spacious great room features gas fireplace, cathedral ceiling, LVP floor and access to the deck that overlooks a wooded tree lined back yard. The master bedroom suite includes a walk in closet and private tiled bath! The 2nd bath has a tile floor and a tub, shower combo. A large tiled utility room features a washer and dryer along with storage shelving! This condo includes an attached garage. Enjoy the charming Village of Rockton providing shops, restaurants, pubs, a library, many services, parks, public boat launch, bike path and so many fun activities! Convenient to I-90!
Location
State IL
County Winnebago
Area Rockton
Rooms
Basement None
Interior
Interior Features Vaulted/Cathedral Ceilings, Wood Laminate Floors, Walk-In Closet(s)
Heating Natural Gas, Forced Air
Cooling Central Air
Fireplaces Number 1
Fireplaces Type Gas Log
Fireplace Y
Appliance Range, Microwave, Dishwasher, Refrigerator, Washer, Dryer, Disposal
Exterior
Exterior Feature Deck
Parking Features Attached
Garage Spaces 1.0
Roof Type Asphalt
Building
Lot Description Wooded, Rear of Lot
Story 1
Sewer Public Sewer
Water Public
New Construction false
Schools
Elementary Schools Rockton/Whitman Post Elementary
Middle Schools Stephen Mack Middle School
High Schools Hononegah High School
School District 140 , 140, 207
Others
HOA Fee Include Lawn Care,Snow Removal
Ownership Fee Simple w/ HO Assn.
Special Listing Condition None
Pets Allowed Cats OK, Dogs OK
Read Less
Want to know what your home might be worth? Contact us for a FREE valuation!

Our team is ready to help you sell your home for the highest possible price ASAP

© 2024 Listings courtesy of MRED as distributed by MLS GRID. All Rights Reserved.
Bought with Non Member • NON MEMBER

GET MORE INFORMATION





