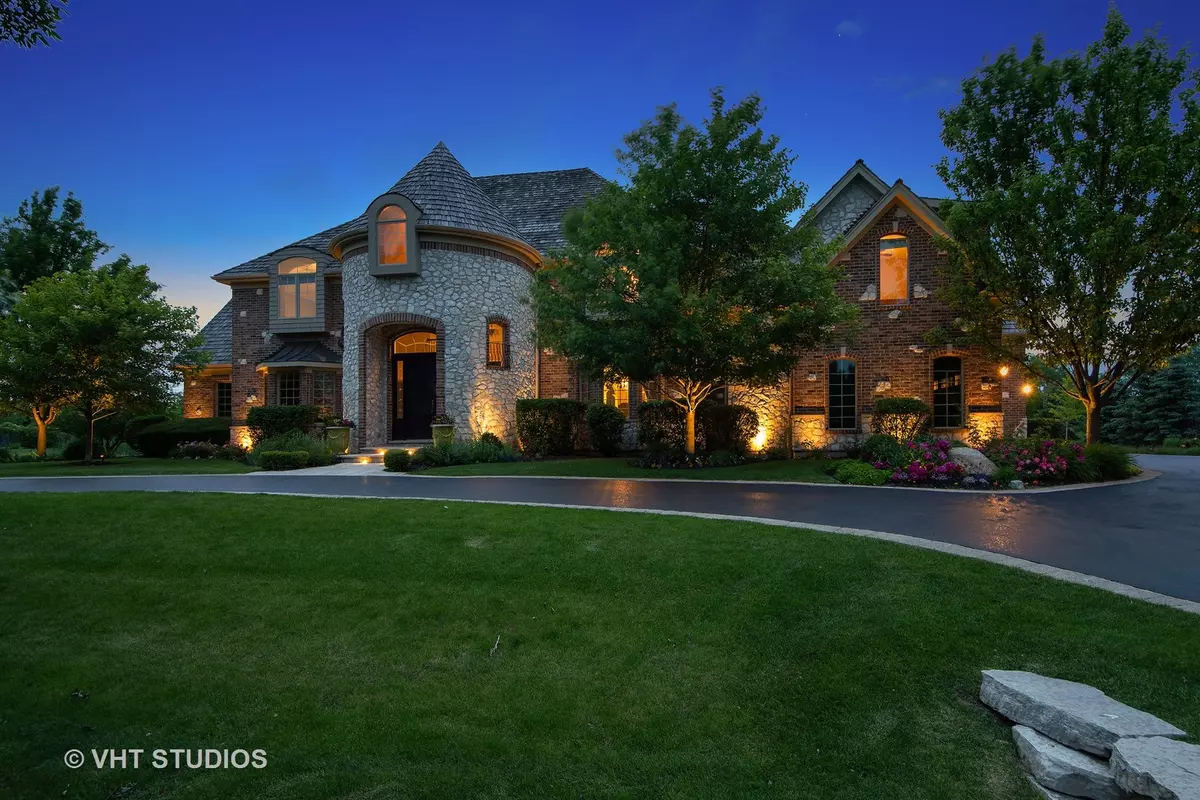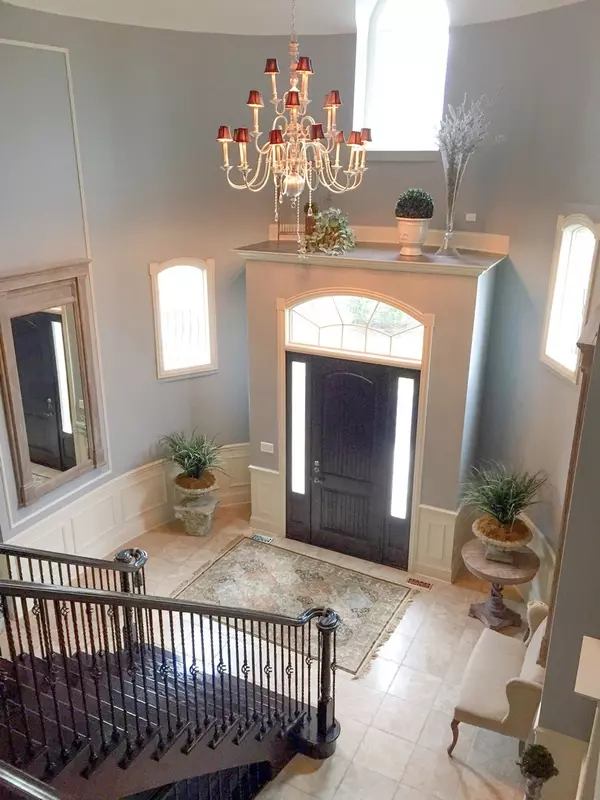$1,110,000
$1,199,899
7.5%For more information regarding the value of a property, please contact us for a free consultation.
4951 Trillium TRL Long Grove, IL 60047
6 Beds
6.5 Baths
7,678 SqFt
Key Details
Sold Price $1,110,000
Property Type Single Family Home
Sub Type Detached Single
Listing Status Sold
Purchase Type For Sale
Square Footage 7,678 sqft
Price per Sqft $144
Subdivision Prairie Trails
MLS Listing ID 10811538
Sold Date 10/15/20
Style Other
Bedrooms 6
Full Baths 6
Half Baths 1
HOA Fees $250/mo
Year Built 2006
Annual Tax Amount $37,447
Tax Year 2019
Lot Size 0.986 Acres
Lot Dimensions 133X182X106X72X100X163X79
Property Description
Remarkable executive estate built of brick & stone with unsurpassed luxury & design! Open floor plan allows every sq ft to be utilized. Social distancing not a problem in this stately estate. This custom estate features unparalleled outdoor living area made of natural limestone. A grand entrance with travertine floors & large ceiling dome is sure to impress. Chefs kitchen with custom cabinets, newer gourmet appliances, mega island, butler pantry, plus walk in pantry & spacious breakfast room opens to elevated views of the preserve. 1st floor bedroom w/full bathroom, 2nd staircase off the kitchen leading to the 2nd floor with spacious loft, 6 bedrooms, 4 full baths & 2nd laundry room with plenty of cabinets & work area. Double door master bedroom features a custom fireplace, 3 closets and an office/sitting room with cherry floors. The spacious master bath features a spa bath, his & her vanities, & state of the art shower with 2 of everything Grohe has to offer including an overhead rain shower. The finished English lower level features a fireplace, theater, full kitchen, full bath, bedroom, mini gym & steps to the 4 car garage. Amazing outdoor mulit-level entertaining area features beautiful outdoor cocktail deck with stunning views of the conservancy, gorgeous fire pit with lots of seating and a beautiful bar area. You will be amazed at the entire outdoor living area. All the space you need while also providing the benefits of a premier neighborhood in Long Grove!
Location
State IL
County Lake
Area Hawthorn Woods / Lake Zurich / Kildeer / Long Grove
Rooms
Basement Full, English
Interior
Interior Features Vaulted/Cathedral Ceilings, Hardwood Floors, First Floor Bedroom, First Floor Laundry, Second Floor Laundry, First Floor Full Bath
Heating Natural Gas, Forced Air
Cooling Central Air, Zoned
Fireplaces Number 3
Fireplaces Type Gas Starter
Equipment TV-Cable, Security System, Intercom, Fire Sprinklers, Ceiling Fan(s), Sump Pump, Sprinkler-Lawn
Fireplace Y
Appliance Double Oven, Range, Microwave, Dishwasher, Refrigerator, Washer, Dryer, Disposal
Laundry Multiple Locations, Sink
Exterior
Exterior Feature Deck, Patio, Storms/Screens, Outdoor Grill, Fire Pit
Parking Features Attached
Garage Spaces 4.0
Community Features Park, Lake, Curbs, Street Lights, Street Paved
Roof Type Shake
Building
Lot Description Landscaped
Sewer Public Sewer
Water Community Well
New Construction false
Schools
Elementary Schools Country Meadows Elementary Schoo
Middle Schools Woodlawn Middle School
High Schools Adlai E Stevenson High School
School District 96 , 96, 125
Others
HOA Fee Include Other
Ownership Fee Simple w/ HO Assn.
Special Listing Condition List Broker Must Accompany
Read Less
Want to know what your home might be worth? Contact us for a FREE valuation!

Our team is ready to help you sell your home for the highest possible price ASAP

© 2024 Listings courtesy of MRED as distributed by MLS GRID. All Rights Reserved.
Bought with Jeffrey Greenspan • @properties

GET MORE INFORMATION





