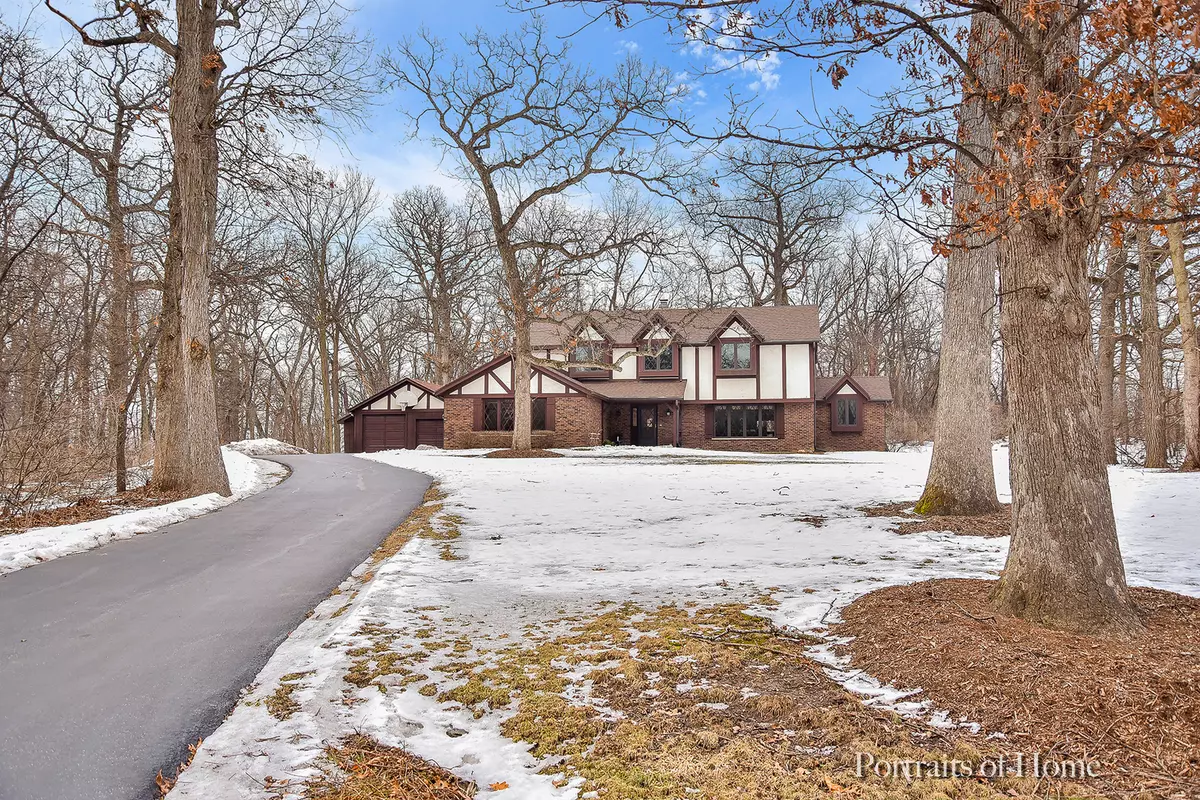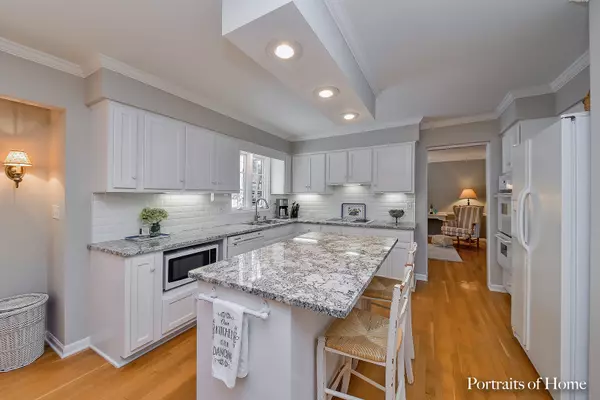$379,000
$379,000
For more information regarding the value of a property, please contact us for a free consultation.
4N611 MOHICAN LN Elburn, IL 60119
4 Beds
3.5 Baths
3,401 SqFt
Key Details
Sold Price $379,000
Property Type Single Family Home
Sub Type Detached Single
Listing Status Sold
Purchase Type For Sale
Square Footage 3,401 sqft
Price per Sqft $111
Subdivision Oak Openings
MLS Listing ID 10304544
Sold Date 05/15/19
Style Tudor
Bedrooms 4
Full Baths 3
Half Baths 1
HOA Fees $5/ann
Year Built 1976
Annual Tax Amount $11,186
Tax Year 2017
Lot Size 1.050 Acres
Lot Dimensions 45751
Property Description
Calling all boat lovers...you can officially BELIEVE in magic because this extraordinary home just appeared offering 4 GARAGE spaces!! Tucked away on a wooded and majestic lot, this dreamy Tudor boasts 3400 square feet of endless charm! 4 spacious bedrooms, 3 1/2 updated baths, hardwood flooring, bright and picturesque sunroom, wood burning fireplace, enormous dining space, vaulted home office with custom built-ins, finished basement, cedar deck, NEW ROOF, and a sunlit kitchen with white cabinetry, a handy double oven, shiny new granite, and a center island that will quickly become your favorite destination for everything from Pop Tarts to Pinot. This enchanting home and winding drive will deliver a peaceful escape at the end of a long day. Call TODAY before....POOF... it's gone!
Location
State IL
County Kane
Area Elburn
Rooms
Basement Full
Interior
Interior Features Vaulted/Cathedral Ceilings, Skylight(s), Hardwood Floors, First Floor Laundry, Built-in Features, Walk-In Closet(s)
Heating Natural Gas, Forced Air, Radiant
Cooling Central Air
Fireplaces Number 1
Fireplaces Type Wood Burning, Gas Log
Equipment Humidifier, Water-Softener Owned, Ceiling Fan(s), Sump Pump, Backup Sump Pump;
Fireplace Y
Appliance Double Oven, Microwave, Dishwasher, Refrigerator, Washer, Dryer, Disposal
Exterior
Exterior Feature Deck, Dog Run
Parking Features Attached, Detached
Garage Spaces 4.0
Roof Type Asphalt
Building
Lot Description Landscaped, Wooded
Sewer Septic-Private
Water Private Well
New Construction false
Schools
Elementary Schools John Stewart Elementary School
Middle Schools Harter Middle School
High Schools Kaneland High School
School District 302 , 302, 302
Others
HOA Fee Include Insurance
Ownership Fee Simple w/ HO Assn.
Special Listing Condition None
Read Less
Want to know what your home might be worth? Contact us for a FREE valuation!

Our team is ready to help you sell your home for the highest possible price ASAP

© 2024 Listings courtesy of MRED as distributed by MLS GRID. All Rights Reserved.
Bought with Paula Boone • Keller Williams Inspire - Geneva

GET MORE INFORMATION





