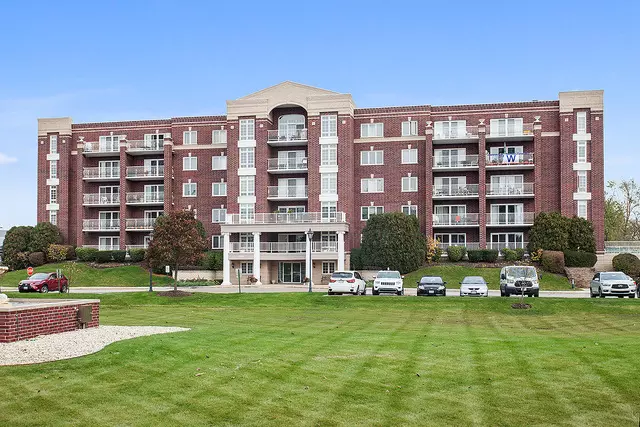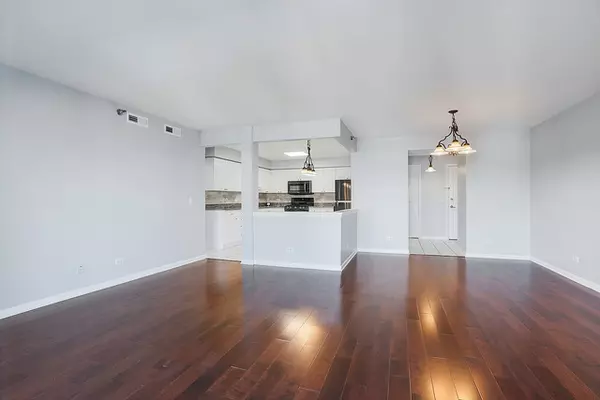$289,000
$299,000
3.3%For more information regarding the value of a property, please contact us for a free consultation.
7041 W TOUHY AVE #608 Niles, IL 60714
2 Beds
2 Baths
1,416 SqFt
Key Details
Sold Price $289,000
Property Type Condo
Sub Type Condo,Mid Rise (4-6 Stories)
Listing Status Sold
Purchase Type For Sale
Square Footage 1,416 sqft
Price per Sqft $204
Subdivision Renaissance
MLS Listing ID 10822778
Sold Date 10/28/20
Bedrooms 2
Full Baths 2
HOA Fees $393/mo
Rental Info No
Year Built 1996
Annual Tax Amount $4,982
Tax Year 2019
Lot Dimensions COMMON
Property Description
Beautifully maintained and recently updated condo residence at renowned Renaissance Complex in Niles. Top floor, 2BR/2BTH corner unit with over 1,400 sq. ft. of meticulously appointed living space. Formal foyer entry leading to a spacious living and dining area with access to oversized balcony with panoramic Downtown views. Fully equipped modern kitchen with adjoining breakfast nook. Master suite with en-suite bath, huge walk-in closet, and French balcony. Full size laundry room in unit. Radiant floor heat complemented with forced air heating and cooling system. Newer, high-quality construction building with elegantly landscaped grounds, secured lobby access, elevator, huge private storage room, heated garage parking spot and plenty of guest parking. Quiet and intimate location with many transportation, dining, and recreation options within reach. The most recent unit renovation includes totally new master bath, updated guest bath, most new windows and doors, new kitchen appliances and granite counters, new washer and dryer, new engineered wood floors, new HVAC, fresh coat of paint. This is truly a perfect buy.
Location
State IL
County Cook
Area Niles
Rooms
Basement None
Interior
Interior Features Elevator, Wood Laminate Floors, Heated Floors, Laundry Hook-Up in Unit, Storage, Walk-In Closet(s)
Heating Forced Air, Radiant
Cooling Central Air
Equipment TV-Cable, Intercom, Fire Sprinklers, CO Detectors, Ceiling Fan(s)
Fireplace N
Appliance Range, Microwave, Dishwasher, Refrigerator, Washer, Dryer
Laundry Gas Dryer Hookup, In Unit
Exterior
Exterior Feature Balcony, Storms/Screens, End Unit, Cable Access
Parking Features Attached
Garage Spaces 1.0
Amenities Available Bike Room/Bike Trails, Elevator(s), Storage, Park, Security Door Lock(s)
Building
Lot Description Common Grounds, Cul-De-Sac, Landscaped, Park Adjacent
Story 5
Sewer Public Sewer
Water Lake Michigan
New Construction false
Schools
Elementary Schools Clarence E Culver School
Middle Schools Clarence E Culver School
High Schools Niles West High School
School District 71 , 71, 219
Others
HOA Fee Include Heat,Water,Gas,Parking,Insurance,Exterior Maintenance,Lawn Care,Scavenger,Snow Removal
Ownership Condo
Special Listing Condition None
Pets Allowed Cats OK
Read Less
Want to know what your home might be worth? Contact us for a FREE valuation!

Our team is ready to help you sell your home for the highest possible price ASAP

© 2024 Listings courtesy of MRED as distributed by MLS GRID. All Rights Reserved.
Bought with Christopher Demos • Century 21 Elm, Realtors

GET MORE INFORMATION





