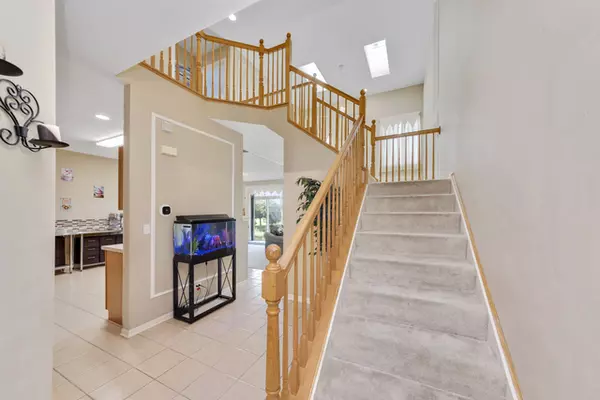$192,500
$192,500
For more information regarding the value of a property, please contact us for a free consultation.
2345 Summerlin DR Aurora, IL 60503
3 Beds
1.5 Baths
1,500 SqFt
Key Details
Sold Price $192,500
Property Type Townhouse
Sub Type Townhouse-2 Story
Listing Status Sold
Purchase Type For Sale
Square Footage 1,500 sqft
Price per Sqft $128
Subdivision Grand Pointe Trails
MLS Listing ID 10819928
Sold Date 10/23/20
Bedrooms 3
Full Baths 1
Half Baths 1
HOA Fees $125/mo
Rental Info Yes
Year Built 2005
Annual Tax Amount $5,759
Tax Year 2019
Lot Dimensions 0.04
Property Description
You are going to love the spacious open floor plan in this Three bedroom Townhome! This Former Builders model has the feeling of a single family home with its Large kitchen featuring brand new SS appliances , Separate dining room , and 2 story family room with Fireplace! The Master bedroom has Cathedral Ceilings with Can lights and a huge walk in closet. Bedroom 2 and 3 are a generous size and have canned lights. The Hollywood style bath has an oversized tub, separate shower and linen closet. Home backs to private Nature preserve. You must see this home in person to appreciate!
Location
State IL
County Kendall
Area Aurora / Eola
Rooms
Basement None
Interior
Interior Features Vaulted/Cathedral Ceilings, Skylight(s), Laundry Hook-Up in Unit
Heating Natural Gas, Forced Air
Cooling Central Air
Fireplaces Number 1
Equipment Ceiling Fan(s)
Fireplace Y
Appliance Range, Microwave, Dishwasher, Refrigerator, Washer, Dryer, Disposal
Exterior
Parking Features Attached
Garage Spaces 2.0
Building
Lot Description Pond(s)
Story 2
Sewer Public Sewer
Water Public
New Construction false
Schools
Elementary Schools The Wheatlands Elementary School
Middle Schools Bednarcik Junior High School
High Schools Oswego East High School
School District 308 , 308, 308
Others
HOA Fee Include Insurance,Lawn Care,Snow Removal
Ownership Fee Simple
Special Listing Condition None
Pets Allowed Cats OK, Dogs OK
Read Less
Want to know what your home might be worth? Contact us for a FREE valuation!

Our team is ready to help you sell your home for the highest possible price ASAP

© 2024 Listings courtesy of MRED as distributed by MLS GRID. All Rights Reserved.
Bought with Vadie Reese • Serene Realty, Inc.

GET MORE INFORMATION





