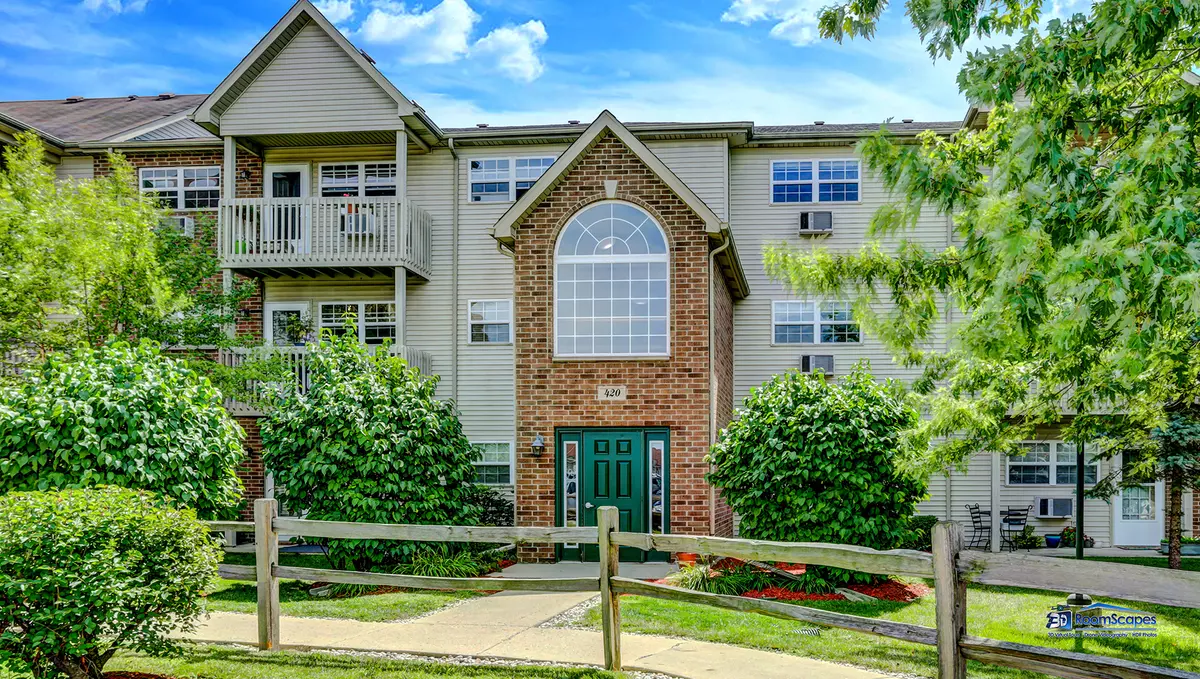$105,000
$110,000
4.5%For more information regarding the value of a property, please contact us for a free consultation.
420 Cunat BLVD #3B Richmond, IL 60071
2 Beds
1 Bath
875 SqFt
Key Details
Sold Price $105,000
Property Type Condo
Sub Type Condo
Listing Status Sold
Purchase Type For Sale
Square Footage 875 sqft
Price per Sqft $120
Subdivision Kensington Manor
MLS Listing ID 10811475
Sold Date 09/18/20
Bedrooms 2
Full Baths 1
HOA Fees $209/mo
Year Built 2003
Annual Tax Amount $1,479
Tax Year 2019
Lot Dimensions COMMON
Property Description
Welcome home to this updated Sheffield Model with 2 Bedrooms and 1 bath. This 3rd floor unit gives you the desired vaulted ceilings and a open floor plan your are looking for with a Full Kitchen ,Dining Room , Living Room and a Laundry Room. Kitchen and Dining Room features a breakfast bar and has been updated with new appliances, a Kube Water Treatment System, new wood vinyl flooring and carpeting, painted cabinets and light fixtures. Laundry room is equipped with a full size washer and dryer and added cabinets. Garage has built in shelving for extra storage and a remote opener. Great place to live, this community has a clubhouse with a fitness center, party room, and indoor pool for an additional small fee. The monthly HOA includes water, garbage, snow removal, lawn maintenance and exterior maintenance. New roof will be added soon at no additional fee. Garage #106 Most furniture is negotiable.
Location
State IL
County Mc Henry
Area Richmond
Rooms
Basement None
Interior
Interior Features Vaulted/Cathedral Ceilings, Wood Laminate Floors, Laundry Hook-Up in Unit, Storage, Walk-In Closet(s)
Heating Electric, Baseboard
Cooling Window/Wall Units - 2
Equipment Water-Softener Owned, TV-Cable, TV Antenna, Intercom, Fire Sprinklers, Ceiling Fan(s), Sprinkler-Lawn
Fireplace N
Appliance Range, Dishwasher, Refrigerator, Washer, Dryer, Disposal
Laundry In Unit, Laundry Closet
Exterior
Exterior Feature Balcony
Garage Detached
Garage Spaces 1.0
Amenities Available Exercise Room, Health Club, Party Room, Sundeck, Indoor Pool, Security Door Lock(s)
Roof Type Asphalt
Building
Lot Description Common Grounds, Landscaped
Story 3
Sewer Public Sewer
Water Public
New Construction false
Schools
Elementary Schools Richmond Grade School
Middle Schools Nippersink Middle School
High Schools Richmond-Burton Community High S
School District 2 , 2, 157
Others
HOA Fee Include Water,Insurance,Exterior Maintenance,Lawn Care,Scavenger,Snow Removal
Ownership Condo
Special Listing Condition None
Pets Description Cats OK, Dogs OK
Read Less
Want to know what your home might be worth? Contact us for a FREE valuation!

Our team is ready to help you sell your home for the highest possible price ASAP

© 2024 Listings courtesy of MRED as distributed by MLS GRID. All Rights Reserved.
Bought with Salli Renz • Baird & Warner

GET MORE INFORMATION





