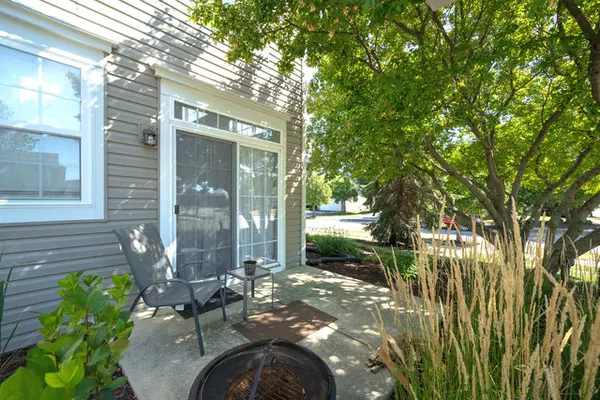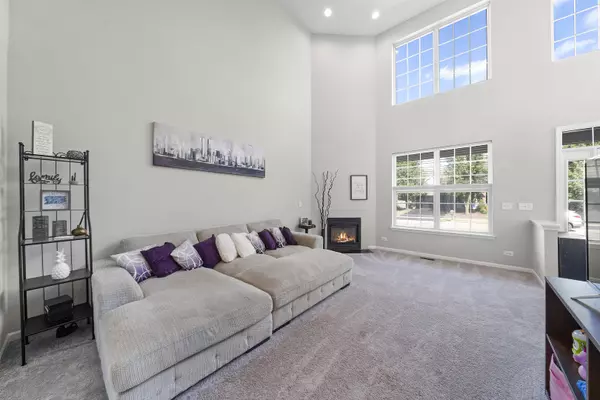$218,500
$220,000
0.7%For more information regarding the value of a property, please contact us for a free consultation.
260 St James Pkwy #A Sugar Grove, IL 60554
2 Beds
2.5 Baths
1,697 SqFt
Key Details
Sold Price $218,500
Property Type Condo
Sub Type Condo,Townhouse-2 Story
Listing Status Sold
Purchase Type For Sale
Square Footage 1,697 sqft
Price per Sqft $128
Subdivision Windsor Pointe
MLS Listing ID 10822218
Sold Date 10/29/20
Bedrooms 2
Full Baths 2
Half Baths 1
HOA Fees $221/mo
Rental Info Yes
Year Built 2002
Annual Tax Amount $5,778
Tax Year 2019
Lot Dimensions COMMON
Property Description
We List It, You'll Love It! Why watch designer home shows, when you can live in one. Completely updated FIRST FLOOR MASTER Marlfield in Windsor Pointe so close to grocery, restaurants, and other services. Perfectly situated close to everything, and mature trees give you shade and privacy on your patio perfect for grilling and enjoying the outdoors. Front porch perfect for a bistro set for morning coffee or afternoon conversations with friends. NO steps up to the front as you enter into the 2-story foyer with current trends everywhere you look.... flooring, lighting, trim, paint.... and openness that today's buyer is looking for! The large 2-story living room is large and has a cozy fireplace for the cooler months and TV space in several locations for setting up the room just the way you want. The kitchen offers plenty of storage in the white newer cabinets with beautiful granite counters, stainless appliances & wood easy care laminate flooring that will make you the envy of all your friends. The FIRST FLOOR MASTER SUITE has a luxury bath with granite double bowl vanity, jetted tub, separate shower & walk-in closet plus 2nd closet gives extra storage. Heading upstairs is a TON of flexible space including a 2nd bedroom, flexible small office space, full bath, reading nook/loft, and a large den for a 2nd TV room, play room, guest area or just about whatever your imagination can think of. Convenient 1st floor laundry and 1/2 bath. 2/car garage with pull down attic for extra storage. Almost everything was new in 2018/2019.... so come enjoy this move in ready home before it is gone!
Location
State IL
County Kane
Area Sugar Grove
Rooms
Basement None
Interior
Interior Features Vaulted/Cathedral Ceilings, Wood Laminate Floors, First Floor Bedroom, First Floor Laundry, First Floor Full Bath, Laundry Hook-Up in Unit, Storage, Walk-In Closet(s)
Heating Natural Gas, Forced Air
Cooling Central Air
Fireplaces Number 1
Fireplaces Type Attached Fireplace Doors/Screen, Gas Log
Equipment CO Detectors, Ceiling Fan(s)
Fireplace Y
Appliance Range, Microwave, Dishwasher, Refrigerator, Disposal, Stainless Steel Appliance(s)
Exterior
Exterior Feature Patio, Storms/Screens, End Unit
Parking Features Attached
Garage Spaces 2.0
Amenities Available Park
Roof Type Asphalt
Building
Lot Description Common Grounds
Story 2
Sewer Public Sewer
Water Public
New Construction false
Schools
Elementary Schools John Shields Elementary School
Middle Schools Harter Middle School
High Schools Kaneland High School
School District 302 , 302, 302
Others
HOA Fee Include Insurance,Lawn Care,Snow Removal
Ownership Condo
Special Listing Condition None
Pets Allowed Cats OK, Dogs OK
Read Less
Want to know what your home might be worth? Contact us for a FREE valuation!

Our team is ready to help you sell your home for the highest possible price ASAP

© 2024 Listings courtesy of MRED as distributed by MLS GRID. All Rights Reserved.
Bought with Melissa Walsh • Keller Williams Infinity

GET MORE INFORMATION





