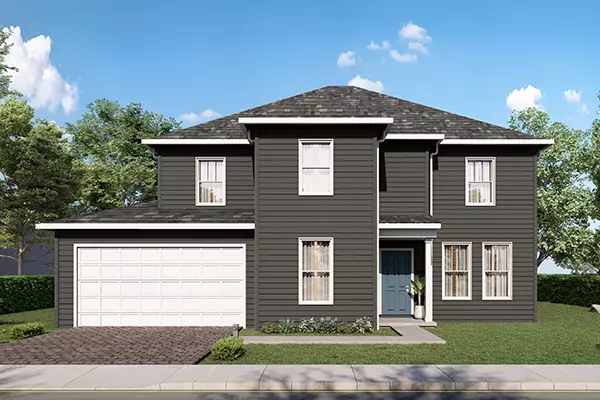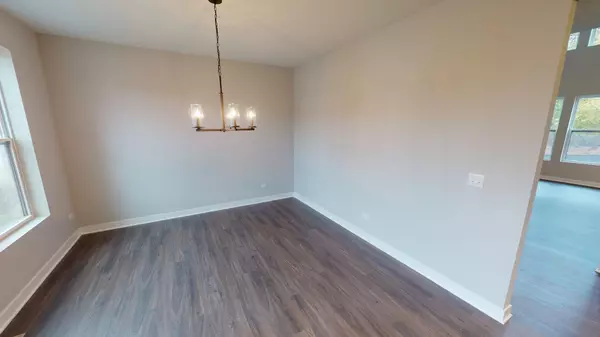$403,500
$403,500
For more information regarding the value of a property, please contact us for a free consultation.
643 Slate Run Elgin, IL 60124
5 Beds
2.5 Baths
2,566 SqFt
Key Details
Sold Price $403,500
Property Type Single Family Home
Sub Type Detached Single
Listing Status Sold
Purchase Type For Sale
Square Footage 2,566 sqft
Price per Sqft $157
Subdivision Highland Woods
MLS Listing ID 10808171
Sold Date 12/14/20
Style Other
Bedrooms 5
Full Baths 2
Half Baths 1
HOA Fees $53/mo
Year Built 2020
Tax Year 2019
Lot Size 0.280 Acres
Lot Dimensions 155 X 80
Property Description
The photos of this home will be updated as it is completed. Enjoy the benefits of a new home without the wait. This Dearborn plan is a five bedroom with one room on the main floor that can be used as a bedroom or an office. This great open floorplan has a spacious two story great room with windows facing the woods on this private premium lot. A full deep pour basement with a rough in for a complete bathroom will make finishing the space a breeze. Constructed with premium materials and energy efficient building practices will keep your utility build down and your family comfortable. Located in the beautiful highland woods club house community. Schedule a time to tour this under construction home today! MLS #10808171
Location
State IL
County Kane
Area Elgin
Rooms
Basement Full
Interior
Heating Natural Gas
Cooling Central Air
Fireplace N
Appliance Range, Microwave, Dishwasher
Laundry Gas Dryer Hookup
Exterior
Parking Features Attached
Garage Spaces 2.0
Roof Type Asphalt
Building
Lot Description Nature Preserve Adjacent, Landscaped, Wooded
Foundation Yes
Sewer Public Sewer
Water Public
New Construction true
Schools
Elementary Schools Country Trails Elementary School
Middle Schools Central Middle School
High Schools Central High School
School District 301 , 301, 301
Others
HOA Fee Include Clubhouse,Exercise Facilities,Pool
Ownership Fee Simple
Special Listing Condition None
Read Less
Want to know what your home might be worth? Contact us for a FREE valuation!

Our team is ready to help you sell your home for the highest possible price ASAP

© 2024 Listings courtesy of MRED as distributed by MLS GRID. All Rights Reserved.
Bought with Juan Navarro • American International Realty Corp.

GET MORE INFORMATION





