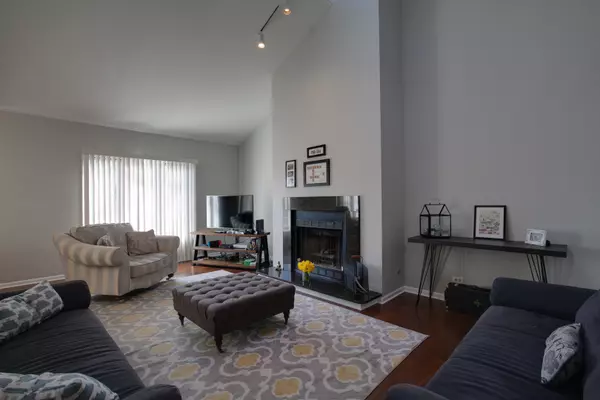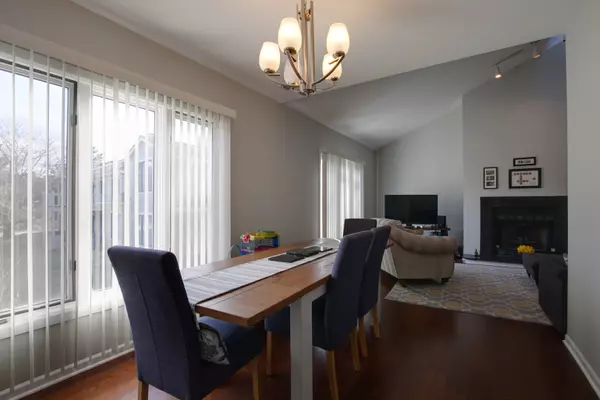$282,500
$294,000
3.9%For more information regarding the value of a property, please contact us for a free consultation.
1212 Gulfstream Pkwy Libertyville, IL 60048
3 Beds
2.5 Baths
1,770 SqFt
Key Details
Sold Price $282,500
Property Type Condo
Sub Type Condo,Townhouse-2 Story
Listing Status Sold
Purchase Type For Sale
Square Footage 1,770 sqft
Price per Sqft $159
Subdivision Riva Ridge I
MLS Listing ID 10314610
Sold Date 08/07/19
Bedrooms 3
Full Baths 2
Half Baths 1
HOA Fees $404/mo
Year Built 1986
Annual Tax Amount $6,289
Tax Year 2017
Lot Dimensions COMMON GROUNDS
Property Description
Completely updated two-story townhouse located in Libertyville's Riva Ridge subdivision is ready for you to move in! This beautiful end unit has an open floor plan, a spacious living room with soaring high ceiling, skylights, and a cozy granite fireplace. A large eat-in kitchen area with newer Anderson patio door. Newly remodeled kitchen and bathrooms with granite tops and updated plumbing fixtures. Luxurious master suite with vaulted ceiling, walk-in closet, a grand bathroom with a separate shower and a whirlpool tub perfect for relaxing in. Newer high-efficiency Carrier central A/C and furnace. Brand new appliances and water heater. Brand new flooring and trim, freshly painted throughout, NEW siding in 2018. Large attached two-car garage with generous storage space and brand new opener. Located on a quiet cul-de-sac, yet conveniently located close to local shopping, restaurants, schools, and the Metra. Schedule your private tour with us today.
Location
State IL
County Lake
Area Green Oaks / Libertyville
Rooms
Basement None
Interior
Interior Features Vaulted/Cathedral Ceilings, Skylight(s), Wood Laminate Floors, First Floor Laundry
Heating Natural Gas, Forced Air
Cooling Central Air
Fireplaces Number 1
Fireplaces Type Wood Burning, Gas Starter
Equipment TV-Cable, Ceiling Fan(s)
Fireplace Y
Appliance Range, Dishwasher, Refrigerator, Washer, Dryer, Disposal
Exterior
Exterior Feature Patio, End Unit
Parking Features Attached
Garage Spaces 2.0
Roof Type Shake
Building
Lot Description Common Grounds, Cul-De-Sac, Landscaped
Story 2
Sewer Public Sewer
Water Public
New Construction false
Schools
School District 73 , 73, 128
Others
HOA Fee Include Water,Insurance,TV/Cable,Exterior Maintenance,Lawn Care,Scavenger,Snow Removal
Ownership Condo
Special Listing Condition None
Pets Allowed Cats OK, Dogs OK
Read Less
Want to know what your home might be worth? Contact us for a FREE valuation!

Our team is ready to help you sell your home for the highest possible price ASAP

© 2024 Listings courtesy of MRED as distributed by MLS GRID. All Rights Reserved.
Bought with Maureen Brand • RE/MAX Suburban

GET MORE INFORMATION





