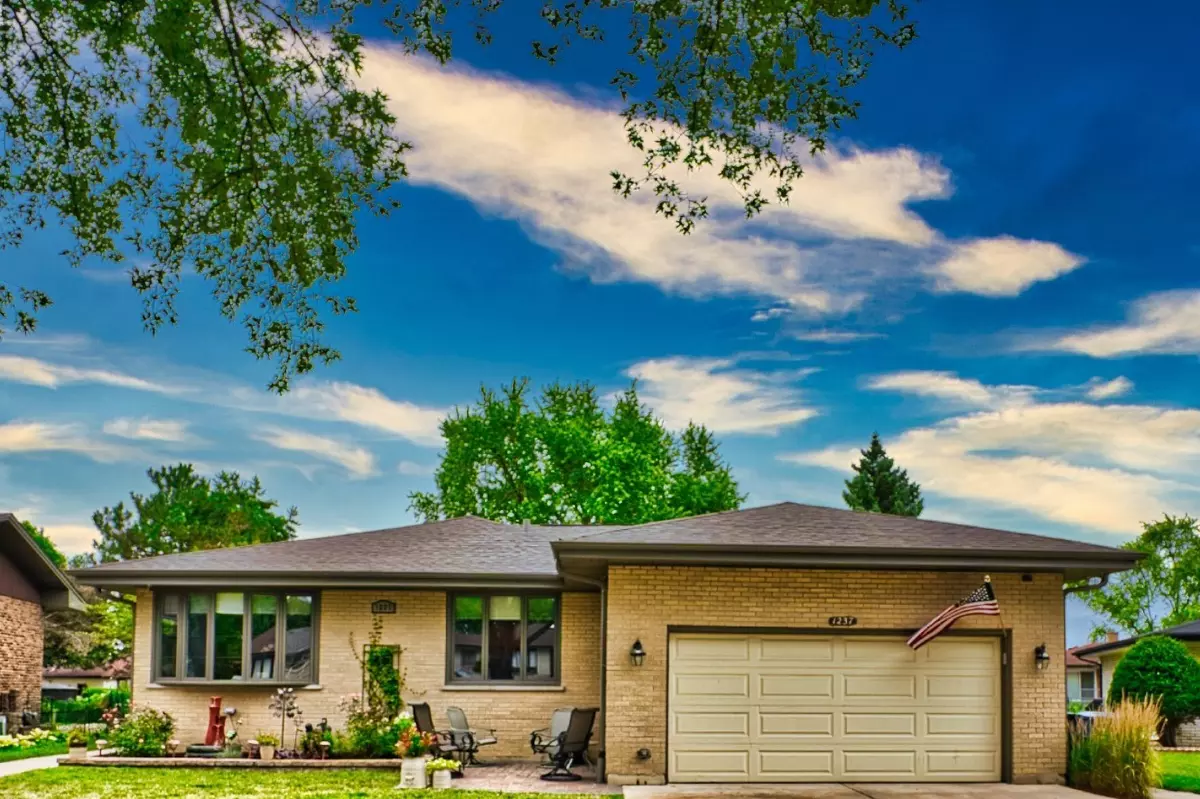$360,000
$362,500
0.7%For more information regarding the value of a property, please contact us for a free consultation.
1237 W Amelia Addison, IL 60101
3 Beds
2 Baths
2,011 SqFt
Key Details
Sold Price $360,000
Property Type Single Family Home
Sub Type Detached Single
Listing Status Sold
Purchase Type For Sale
Square Footage 2,011 sqft
Price per Sqft $179
Subdivision Pioneer Park
MLS Listing ID 10806275
Sold Date 09/16/20
Style Ranch
Bedrooms 3
Full Baths 2
Year Built 1972
Annual Tax Amount $6,946
Tax Year 2019
Lot Size 10,105 Sqft
Lot Dimensions 52 X 127
Property Description
Updated all brick ranch home with full basement located in quiet neighborhood. Everythings done, absolute move-in condition. Gorgeous remodeled kitchen with 42" maple cabinets with EZ close drawers and cabinets. Built in pantry with roll out shelves. Tons of counter and storage space. Granite counters & backsplash. Custom Blanco sink with food preparation area. Under cabinet lighting, breakfast bar area, can ceiling lighting & kitchen solar light tube. LG Stainless appliances. Kitchen is open to Family room with gas fireplace. 60" wall mounted TV & Solar tube skylight. The 4 season room off the Family room will certainly be a family gathering area all year long...has heat and A/C. 5 new Anderson sliding glass doors give scenic views of the private and professionally landscaped yard. Ceiling fan, New blinds and wall mounted TV included. New composite deck surround with built in ambient step lighting. Brick paver patio. 7 person Hot Tub with cement anchored shade umbrella. Living & Dining room with new carpeting & top down bottom up shades. Bay window. Master bedroom with closet organizers and remodeled bath. New vanity with granite counters & sink, new shower with floor to ceiling ceramic and glass door. Second bath remodeled with huge custom cabinetry & granite counters. Double linen closet in bath. All bedrooms have ceiling fans and hardwood floors under the carpets. Huge partially finished dry basement...No water ever. Carpet in basement 2 yrs old. Pool table included. 2 large finished storage/hobby rooms. Built-in cedar closets. Workbench area. Double sink. Washer & Dryer included, nice area for folding clothes too. Newer thermo pane windows throughout, tilt in feature for easy cleaning. New hot water heater 7/20. ADT security system with outside cameras. New roof 8 years with architectural shingles, down to wood. 8" oversized downspouts & gutters. New cement driveway 8 yrs. Brick paver bistro in front of home. 15x18 cement storage area under 4 season room. Maintenance free exterior. Close to x-ways, schools and shopping. This home has so much to offer, we think you will love it as much as the family that has owned and cared for it for the past 40 years. Stop by...You won't be disappointed.
Location
State IL
County Du Page
Area Addison
Rooms
Basement Full
Interior
Interior Features Bar-Dry, Solar Tubes/Light Tubes, First Floor Bedroom, First Floor Full Bath
Heating Natural Gas, Forced Air
Cooling Central Air
Fireplaces Number 1
Fireplaces Type Gas Log, Gas Starter
Equipment Humidifier, TV-Cable, Security System, CO Detectors, Ceiling Fan(s), Sump Pump
Fireplace Y
Appliance Range, Microwave, Dishwasher, Refrigerator, Washer, Dryer, Disposal, Water Softener, Water Softener Owned
Laundry Gas Dryer Hookup, In Unit
Exterior
Exterior Feature Deck, Patio, Porch, Brick Paver Patio
Parking Features Attached
Garage Spaces 2.0
Community Features Curbs, Sidewalks, Street Lights, Street Paved
Roof Type Asphalt
Building
Lot Description Landscaped
Sewer Public Sewer
Water Lake Michigan
New Construction false
Schools
Elementary Schools Stone Elementary School
Middle Schools Indian Trail Junior High School
High Schools Addison Trail High School
School District 4 , 4, 88
Others
HOA Fee Include None
Ownership Fee Simple
Special Listing Condition None
Read Less
Want to know what your home might be worth? Contact us for a FREE valuation!

Our team is ready to help you sell your home for the highest possible price ASAP

© 2024 Listings courtesy of MRED as distributed by MLS GRID. All Rights Reserved.
Bought with Rita Neri • RE/MAX Premier

GET MORE INFORMATION





