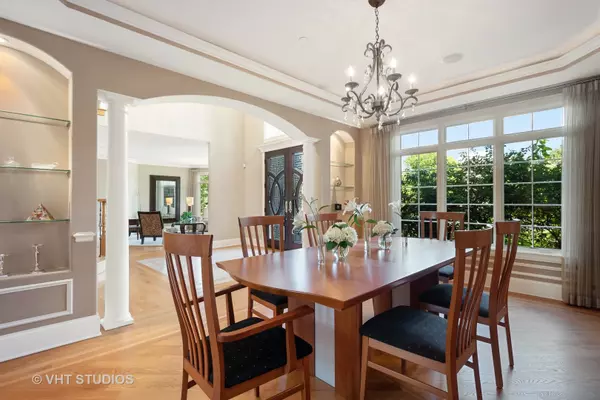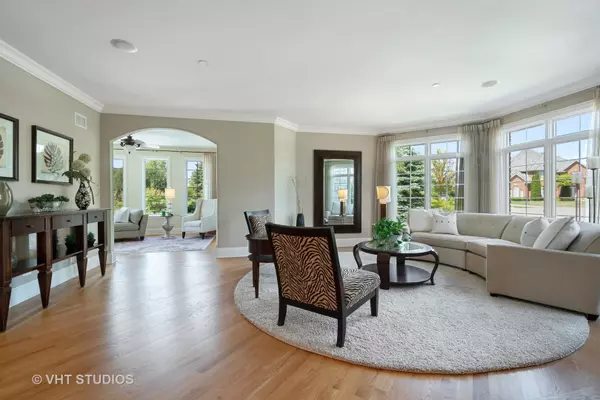$1,000,000
$1,050,000
4.8%For more information regarding the value of a property, please contact us for a free consultation.
4937 Thimbleweed CT Long Grove, IL 60047
4 Beds
6 Baths
6,300 SqFt
Key Details
Sold Price $1,000,000
Property Type Single Family Home
Sub Type Detached Single
Listing Status Sold
Purchase Type For Sale
Square Footage 6,300 sqft
Price per Sqft $158
Subdivision Prairie Trails
MLS Listing ID 10826661
Sold Date 11/04/20
Style French Provincial
Bedrooms 4
Full Baths 6
HOA Fees $250/ann
Year Built 2006
Annual Tax Amount $33,699
Tax Year 2019
Lot Size 0.872 Acres
Lot Dimensions 175X200X212X196
Property Description
Welcome Home! Move right in to this gorgeous 4 bedroom, 6 bathroom custom brick home with 4.5 car garage on quiet cul de sac in Long Grove's Prairie Trails. Enjoy your little corner of paradise featuring conservancy views and inground pool with waterfall, hot tub and stone patio. Features include volume ceilings, lush moldings, 2-panel doors and hardwood floors. Lovely stone front walkway and covered entry with custom entry doors. Grand foyer with bridal staircase, formal dining room with wainscoting and custom built-ins, living room with charming bay window, light and bright sunroom overlooking the in-ground pool, first floor home office (or main level 5th bedroom option) with French doors and adjoining full bath & 2-story family room with wood burning fireplace. Dream kitchen is a chef's delight and features custom cabinetry, granite countertops, professional appliances (Wolf and Sub-Zero), island/breakfast bar and breakfast room. Master suite offers spacious sitting room, generous walk-in closet with custom organizers and spa master bathroom with walk in shower & whirlpool tub. Three more bedrooms up with ensuite bathrooms & custom closets. Second floor bonus room has exterior door to garage and offers flexibility as second home office, ideal e-learning/home schooling room, playroom, exercise room etc. Unfinished basement with 2nd fireplace and bathroom rough-in awaits your ideas. Sought after Prairie Trails subdivision offers many wonderful amenities including conservancy, pretty walking paths and neighborhood park, public sewers, and a community well. Good highway access and close to shopping/dining and district 96 schools and A+ Stevenson High School.
Location
State IL
County Lake
Area Hawthorn Woods / Lake Zurich / Kildeer / Long Grove
Rooms
Basement Full
Interior
Interior Features Vaulted/Cathedral Ceilings, Bar-Dry, Hardwood Floors, First Floor Bedroom, In-Law Arrangement, First Floor Laundry, Second Floor Laundry, First Floor Full Bath, Built-in Features, Walk-In Closet(s)
Heating Natural Gas, Forced Air, Sep Heating Systems - 2+, Zoned
Cooling Central Air, Zoned
Fireplaces Number 2
Fireplaces Type Wood Burning, Gas Starter
Equipment Humidifier, Central Vacuum, Security System, Fire Sprinklers, CO Detectors, Ceiling Fan(s), Sump Pump, Sprinkler-Lawn, Air Purifier, Multiple Water Heaters
Fireplace Y
Appliance Double Oven, Range, Microwave, Dishwasher, Refrigerator, High End Refrigerator, Washer, Dryer, Disposal, Stainless Steel Appliance(s), Wine Refrigerator, Range Hood
Laundry Electric Dryer Hookup, Multiple Locations, Sink
Exterior
Exterior Feature Patio, In Ground Pool, Invisible Fence
Parking Features Attached
Garage Spaces 4.0
Community Features Park, Lake, Curbs, Street Paved, Other
Roof Type Shake
Building
Lot Description Cul-De-Sac, Fenced Yard, Nature Preserve Adjacent, Landscaped, Mature Trees
Sewer Public Sewer
Water Community Well
New Construction false
Schools
Elementary Schools Country Meadows Elementary Schoo
Middle Schools Woodlawn Middle School
High Schools Adlai E Stevenson High School
School District 96 , 96, 125
Others
HOA Fee Include Water,Insurance,Other
Ownership Fee Simple
Special Listing Condition List Broker Must Accompany
Read Less
Want to know what your home might be worth? Contact us for a FREE valuation!

Our team is ready to help you sell your home for the highest possible price ASAP

© 2024 Listings courtesy of MRED as distributed by MLS GRID. All Rights Reserved.
Bought with Krystsina Kananchuk • Exit Realty Redefined

GET MORE INFORMATION





