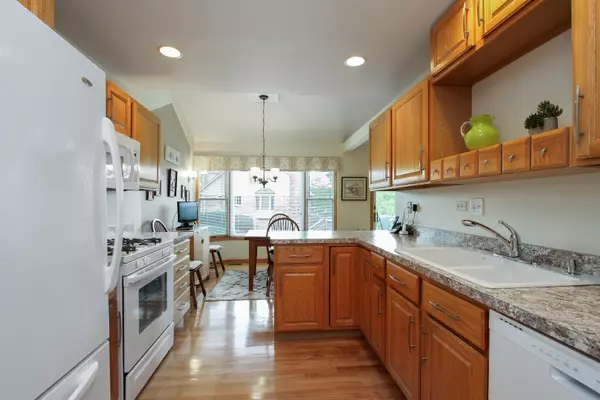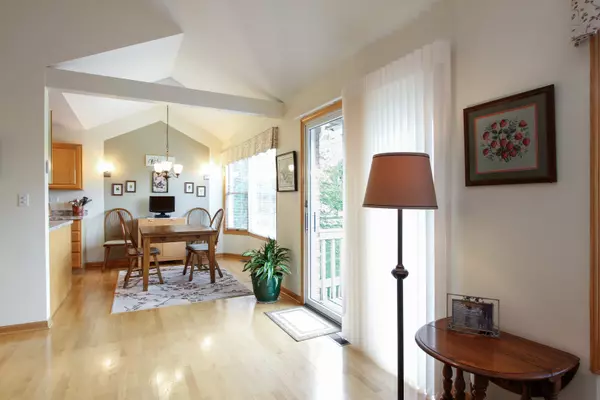$266,500
$270,000
1.3%For more information regarding the value of a property, please contact us for a free consultation.
1003 Plantain CT Crystal Lake, IL 60014
3 Beds
3 Baths
1,515 SqFt
Key Details
Sold Price $266,500
Property Type Single Family Home
Sub Type 1/2 Duplex,Townhouse-Ranch
Listing Status Sold
Purchase Type For Sale
Square Footage 1,515 sqft
Price per Sqft $175
Subdivision Wedgewood
MLS Listing ID 10319280
Sold Date 09/27/19
Bedrooms 3
Full Baths 3
HOA Fees $233/mo
Year Built 1995
Annual Tax Amount $8,787
Tax Year 2017
Lot Dimensions 49 X 140
Property Description
This beautiful Villa C model is turn key! Impeccably maintained, wonderful views & so many updates. Stunning ranch offers you an open floor plan w/a wonderful living area & gas fireplace, beautiful master suite gives you great light and views of the community wetlands & pond. Second bedroom is being used as a dining area, but also perfect as a second bedroom or study. lower level is fully finished w/ a third bedroom, full bath & walk out basement. Some of the updates include a new furnace, central air & sump pump in 2014. Custom interior painting on the main level in 2018, oven & dishwasher in 2014, custom window treatments & newer carpet in the dining and master suite. Enjoy your views off your newer deck built in 2015 w/beautiful views of the pond. Two large finished storage areas. All the work has been done for you. This home is a true delight to preview and is in move in condition. TAXES WILL BE REDUCED & SELLER WILL PAY FOR THE APPEAL PROCESS PLEASE GIVE SOME NOTICE FOR SHOWING
Location
State IL
County Mc Henry
Area Crystal Lake / Lakewood / Prairie Grove
Rooms
Basement Full, Walkout
Interior
Interior Features Vaulted/Cathedral Ceilings, Hardwood Floors, First Floor Bedroom, First Floor Laundry, First Floor Full Bath, Storage
Heating Natural Gas, Forced Air
Cooling Central Air
Fireplaces Number 1
Fireplaces Type Gas Log, Gas Starter
Equipment Humidifier, Central Vacuum, CO Detectors, Ceiling Fan(s), Sump Pump
Fireplace Y
Appliance Range, Microwave, Dishwasher, Refrigerator, Washer, Dryer, Disposal
Exterior
Exterior Feature Deck, Storms/Screens
Garage Attached
Garage Spaces 2.0
Roof Type Asphalt
Building
Lot Description Corner Lot, Cul-De-Sac, Wetlands adjacent, Landscaped
Story 1
Sewer Public Sewer
Water Public
New Construction false
Schools
Elementary Schools South Elementary School
High Schools Crystal Lake Central High School
School District 47 , 47, 155
Others
HOA Fee Include Insurance,Lawn Care,Snow Removal
Ownership Fee Simple w/ HO Assn.
Special Listing Condition None
Pets Description Cats OK, Dogs OK
Read Less
Want to know what your home might be worth? Contact us for a FREE valuation!

Our team is ready to help you sell your home for the highest possible price ASAP

© 2024 Listings courtesy of MRED as distributed by MLS GRID. All Rights Reserved.
Bought with Beth Armstrong • Berkshire Hathaway HomeServices Starck Real Estate

GET MORE INFORMATION





