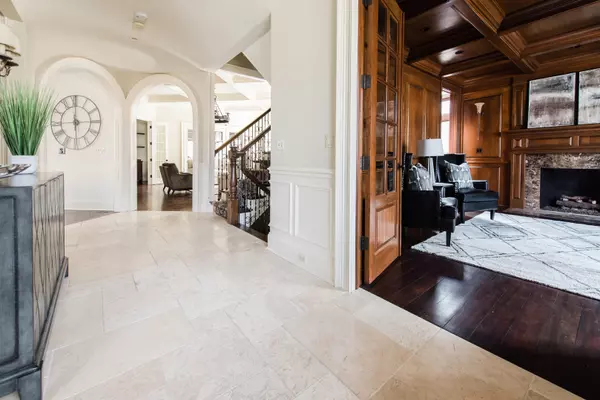$1,850,000
$1,895,000
2.4%For more information regarding the value of a property, please contact us for a free consultation.
345 FOREST RD Hinsdale, IL 60521
5 Beds
5.5 Baths
6,966 SqFt
Key Details
Sold Price $1,850,000
Property Type Single Family Home
Sub Type Detached Single
Listing Status Sold
Purchase Type For Sale
Square Footage 6,966 sqft
Price per Sqft $265
MLS Listing ID 10311185
Sold Date 04/26/19
Style Traditional
Bedrooms 5
Full Baths 5
Half Baths 1
Year Built 2005
Annual Tax Amount $31,482
Tax Year 2017
Lot Size 0.322 Acres
Lot Dimensions 78 X 187
Property Description
Setting the standard for elegant living, this sophisticated home located on one of the most coveted streets in Hinsdale is defined by gracefully proportioned living areas and quality of the highest caliber. The dining room with dazzling chandelier is adorned with wainscoting, oversized crown molding and fireplace. The professional grade kitchen with custom cabinets, Sub-Zero and Viking, island with breakfast bar, crystal chandeliers and sunny breakfast room is nothing short of amazing. The family room, a centerpiece for gatherings, has coffered ceilings, stone fireplace, built-in cabinetry, wet bar & French doors to the sunroom with wonderful vistas of the yard. The private master suite has a lux spa bath and a knockout walk in closet. The lower level is perfect for recreation and relaxation. 3 car garage and all of this surrounded by lush landscaping. Enjoy luxury living at its finest.
Location
State IL
County Du Page
Area Hinsdale
Rooms
Basement Full
Interior
Interior Features Bar-Wet, Hardwood Floors, First Floor Laundry, Second Floor Laundry
Heating Natural Gas, Electric, Zoned
Cooling Central Air
Fireplaces Number 4
Equipment Humidifier, Water-Softener Owned, Central Vacuum, TV-Cable, Security System, Intercom, CO Detectors, Ceiling Fan(s), Sprinkler-Lawn
Fireplace Y
Appliance Double Oven, Range, Microwave, Dishwasher, High End Refrigerator, Bar Fridge, Freezer, Washer, Dryer, Disposal, Wine Refrigerator, Range Hood
Exterior
Exterior Feature Patio
Parking Features Attached
Garage Spaces 3.0
Community Features Water Rights, Sidewalks, Street Lights, Street Paved
Roof Type Shake
Building
Lot Description Landscaped
Sewer Public Sewer
Water Lake Michigan
New Construction false
Schools
Elementary Schools The Lane Elementary School
Middle Schools Hinsdale Middle School
High Schools Hinsdale Central High School
School District 181 , 181, 86
Others
HOA Fee Include None
Ownership Fee Simple
Special Listing Condition None
Read Less
Want to know what your home might be worth? Contact us for a FREE valuation!

Our team is ready to help you sell your home for the highest possible price ASAP

© 2025 Listings courtesy of MRED as distributed by MLS GRID. All Rights Reserved.
Bought with Non Member • NON MEMBER
GET MORE INFORMATION





