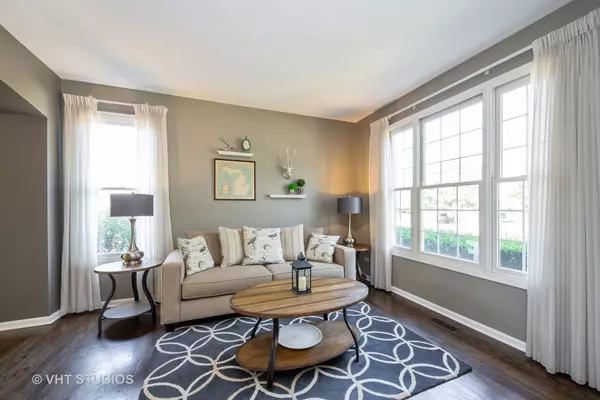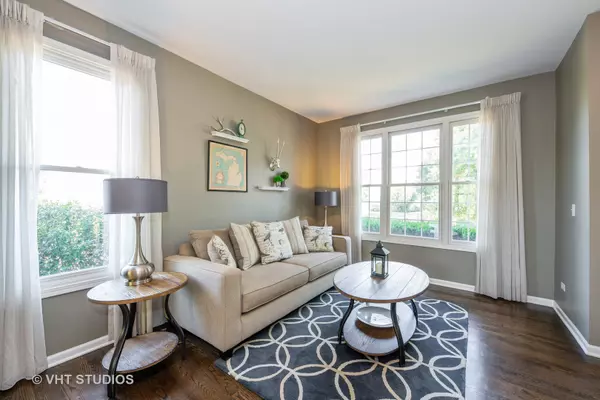$365,000
$365,000
For more information regarding the value of a property, please contact us for a free consultation.
538 Camargo Club DR Lake In The Hills, IL 60156
5 Beds
4.5 Baths
2,640 SqFt
Key Details
Sold Price $365,000
Property Type Single Family Home
Sub Type Detached Single
Listing Status Sold
Purchase Type For Sale
Square Footage 2,640 sqft
Price per Sqft $138
Subdivision Boulder Ridge Greens
MLS Listing ID 10838542
Sold Date 10/29/20
Bedrooms 5
Full Baths 4
Half Baths 1
HOA Fees $58/ann
Year Built 1997
Annual Tax Amount $10,311
Tax Year 2019
Lot Size 0.285 Acres
Lot Dimensions 100 X 124 X 83 X 34 X 26 X 21 X 51
Property Description
Awesome Boulder Ridge Greens home with 5 bedrooms and 4 1/2 baths on a beautifully landscaped lot! 9' celings, hardwood floors through-out 1st floor, and 3 car attached garage with area for work bench and storage cabinets. Vaulted ceiling in the family room with a wall of windows and stately fireplace with gas starter and logs. Built in bookcases complete this spacious room. Kitchen features granite counter tops, stainless steel appliances, island with seating for 2+ and a separate counter and cabinets with a wine refrigerator. Open to the family room, plenty of space for a table and patio sliders to the deck. This is truly the "heart of the home". Living room and dining room offer lots of natural sunlight and options for seating arrangement. Laundry room with utility sink and closet space, den/office and 1/2 bath complete the 1st floor. Upstairs find the emormous master bed room suite with seating area, ceiling fan and "box" window seats. The master bath features whirlpool tub, walk in shower, 2 separate vanity areas and full linen closet. 2 bed rooms connected by a convenient "Jack and Jill" bath, a full hall bath and a 4th bed room complete the 2nd floor. Downstairs you will find additional living space with a full size rec room including a wet bar, 5th bedroom, full bath and plenty of storage space. Loads of light makes this space feel very comfortable. Great deck, lovely professional landscaping and backyard space to play. Updated features include HVAC ('19), roof ('19), exterior paint ('18) and deck floor ('20). Wonderful location and neighborhood with club ammenities available. This could all be yours!
Location
State IL
County Mc Henry
Area Lake In The Hills
Rooms
Basement Full, English
Interior
Interior Features Vaulted/Cathedral Ceilings, Bar-Wet, Hardwood Floors, First Floor Laundry, Built-in Features, Bookcases, Ceilings - 9 Foot, Granite Counters
Heating Natural Gas, Forced Air
Cooling Central Air
Fireplaces Number 1
Fireplaces Type Gas Log, Gas Starter
Equipment Humidifier, Water-Softener Owned, CO Detectors, Ceiling Fan(s), Sump Pump, Backup Sump Pump;
Fireplace Y
Appliance Range, Microwave, Dishwasher, Refrigerator, Washer, Dryer, Disposal, Stainless Steel Appliance(s), Wine Refrigerator, Intercom
Laundry Sink
Exterior
Exterior Feature Deck
Parking Features Attached
Garage Spaces 3.0
Community Features Gated
Building
Lot Description Landscaped
Sewer Public Sewer
Water Public
New Construction false
Schools
Elementary Schools Glacier Ridge Elementary School
Middle Schools Richard F Bernotas Middle School
High Schools Crystal Lake South High School
School District 47 , 47, 155
Others
HOA Fee Include Insurance,Security
Ownership Fee Simple
Special Listing Condition None
Read Less
Want to know what your home might be worth? Contact us for a FREE valuation!

Our team is ready to help you sell your home for the highest possible price ASAP

© 2024 Listings courtesy of MRED as distributed by MLS GRID. All Rights Reserved.
Bought with Laura Gulino • Coldwell Banker Realty

GET MORE INFORMATION





