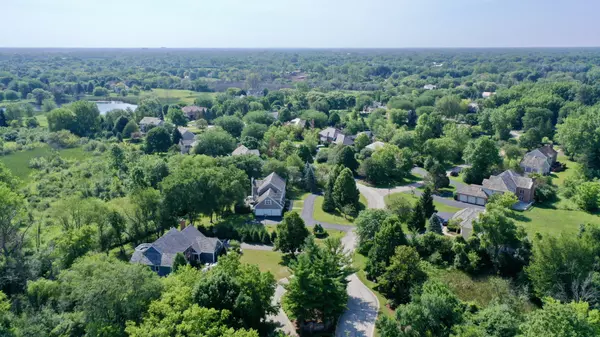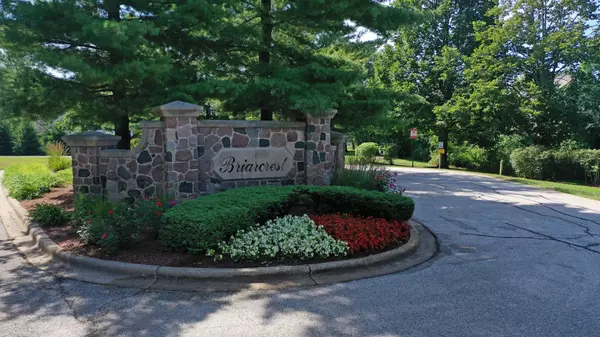$510,000
$519,000
1.7%For more information regarding the value of a property, please contact us for a free consultation.
5214 Briarcrest LN Long Grove, IL 60047
5 Beds
3.5 Baths
2,933 SqFt
Key Details
Sold Price $510,000
Property Type Single Family Home
Sub Type Detached Single
Listing Status Sold
Purchase Type For Sale
Square Footage 2,933 sqft
Price per Sqft $173
Subdivision Briarcrest
MLS Listing ID 10845990
Sold Date 11/30/20
Style Colonial
Bedrooms 5
Full Baths 3
Half Baths 1
HOA Fees $233/ann
Year Built 1990
Annual Tax Amount $12,318
Tax Year 2019
Lot Size 1.460 Acres
Lot Dimensions 151X351X166X339
Property Description
*WOW * Sometimes Dreams do Come True * Prepare to Fall in Love with this Priced to Sell Brick Front Beauty starting with the amazing curb appeal * Continue to Fall in Love the moment you step inside to the light bright 2 story Foyer featuring NEWER Solid Brazilian Cherry Floors * Gorgeous home perfectly situated on a beautiful wooded 1.6-acre lot in sought-after Briarcrest * Light Bright Kitchen with Center Island * White Cabinets * VERY Spacious Mud/Laundry Room with door to front yard (Got to love that 2nd entrance door:)) * Interior Freshly painted * NEWER WINDOWS throughout (with lifetime warranty) * NEW Carpet on entire 2nd Floor * NEW Brazilian cherry hardwood floors in Living Room, Dining Room, Kitchen, Eating Area, Foyer * New cellular shades throughout (2020) Formal dining area (exclude chandelier in DR and Foyer) * Charming Family room filled with Character and features a wood-burning gas fireplace and beamed ceiling * Family Room opens to Living Room and is SO spacious, great space for your Grand Piano and allows for Open Floor Plan and great entertaining space * Two sets of sliders to spacious newly-stained deck, Great for outdoor Entertaining (including hot tub), overlooking the mature lush landscaped yard, privacy berm, and conservancy area allowing for Gorgeous Wooded Private Views * Main Bedroom features Vaulted ceilings * Luxury Bath with dual vanity * bay windows around jet tub * Separate and updated granite shower with glassed-in barn door * Walk-in closet * Three more bedrooms upstairs and Spacious full Bath with privacy door to shower * You will love the finished basement featuring exercise room or 5th bedroom/Office AND with full bath * Media Room, Game Room and Storage area * Attached 3-car garage with extra storage space and 220 hook-up for electric vehicles or other uses * Extended driveway for extra parking. Award-winning schools: Country Meadows, Woodlawn & Stevenson! Close to area shopping, restaurants, (Enjoy all Long Grove has to offer including several festivals all year) parks, golf courses, country clubs, schools, close to main roads, yet tucked away in a tranquil country setting * ALL of This AND Priced to SELL * Please exclude DR and Foyer light fixture *Don't wait to see this one, call to schedule your private tour now~~
Location
State IL
County Lake
Area Hawthorn Woods / Lake Zurich / Kildeer / Long Grove
Rooms
Basement Full
Interior
Interior Features Vaulted/Cathedral Ceilings, Hardwood Floors, Wood Laminate Floors, First Floor Laundry
Heating Natural Gas, Forced Air
Cooling Central Air
Fireplaces Number 1
Fireplaces Type Wood Burning, Attached Fireplace Doors/Screen, Gas Starter
Equipment Water-Softener Rented
Fireplace Y
Appliance Double Oven, Dishwasher, Refrigerator, Washer, Dryer, Disposal, Stainless Steel Appliance(s), Cooktop
Laundry Gas Dryer Hookup, Sink
Exterior
Exterior Feature Deck, Hot Tub, Dog Run
Parking Features Attached
Garage Spaces 3.0
Community Features Lake, Curbs, Sidewalks, Street Lights, Street Paved
Roof Type Shake
Building
Lot Description Landscaped
Sewer Public Sewer
Water Community Well
New Construction false
Schools
Elementary Schools Country Meadows Elementary Schoo
Middle Schools Woodlawn Middle School
High Schools Adlai E Stevenson High School
School District 96 , 96, 125
Others
HOA Fee Include Insurance,Exterior Maintenance,Snow Removal,Other
Ownership Fee Simple w/ HO Assn.
Special Listing Condition None
Read Less
Want to know what your home might be worth? Contact us for a FREE valuation!

Our team is ready to help you sell your home for the highest possible price ASAP

© 2024 Listings courtesy of MRED as distributed by MLS GRID. All Rights Reserved.
Bought with Alisa Neal • Re/Max In The Village

GET MORE INFORMATION





