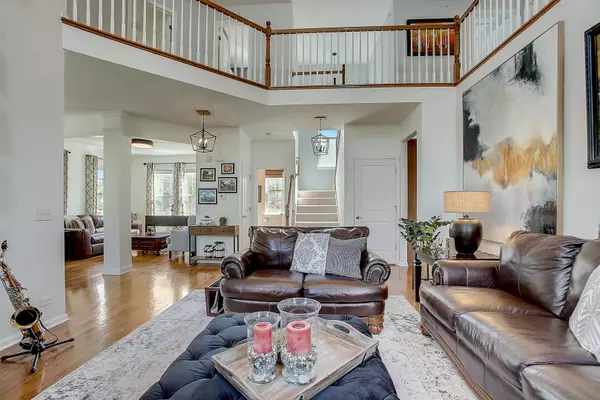$399,900
$399,900
For more information regarding the value of a property, please contact us for a free consultation.
1402 Walnut DR West Dundee, IL 60118
4 Beds
3.5 Baths
2,900 SqFt
Key Details
Sold Price $399,900
Property Type Single Family Home
Sub Type Detached Single
Listing Status Sold
Purchase Type For Sale
Square Footage 2,900 sqft
Price per Sqft $137
MLS Listing ID 10838993
Sold Date 10/09/20
Bedrooms 4
Full Baths 3
Half Baths 1
HOA Fees $20/mo
Year Built 2007
Annual Tax Amount $10,587
Tax Year 2019
Lot Size 0.275 Acres
Lot Dimensions 12006
Property Description
Welcome to your new home in desirable Grand Pointe Meadows subdivision! Phenomenal curb appeal with updated landscaping, lighting and sprinkler system. Freshly painted inside is filled with updates from 2016 or newer and natural light gleaming off the hardwood floors that flow throughout the entire first floor. The family room features soaring ceilings with a magnificent stone fireplace surrounded by windows from floor to ceiling! The kitchen features 42" cabinets with granite countertops, stainless steel appliances, recessed lighting, island and bar stool sitting area along with spacious eat in area. A sizable living room and office completes the first floor. The 2nd floor has new carpeting with a sizable 2nd and 3rd bedroom, one of which has access to its own balcony. The large master bedroom can fit your King size bed, has a sitting area, it's own private balcony, a walk-in closet with custom organizers and a private master bathroom with a jacuzzi tub and stand up shower. A laundry room with newer wifi enabled washer/dryer and a loft that can be easily be converted to a 5th bedroom complete the 2nd floor. Your dream basement awaits and is exquisitely done like no other! Tall ceilings, beautiful wet bar, phenomenal entertainment center with gorgeous backsplash surrounded by stone and an electric fireplace, bar stool sitting area, a 4th bedroom and modern finished bathroom. The exterior features your own private getaway with paver patio and custom finishes! The list of updates are AC 2020, interior paint 2020, carpet 2020, exterior paint 2018, landscaping 2018, finished basement 2018, water heater 2017, sprinkler system 2017, outside patio 2016. Minutes from I-90, shopping, dining, entertainment, schools...this one won't last long!
Location
State IL
County Kane
Area Dundee / East Dundee / Sleepy Hollow / West Dundee
Rooms
Basement Full
Interior
Interior Features Vaulted/Cathedral Ceilings, Bar-Wet, Hardwood Floors, Second Floor Laundry
Heating Natural Gas, Forced Air
Cooling Central Air
Fireplaces Number 2
Fireplaces Type Wood Burning Stove, Electric
Equipment TV-Cable, Fire Sprinklers, Sump Pump, Sprinkler-Lawn
Fireplace Y
Appliance Double Oven, Microwave, Dishwasher, Refrigerator, Disposal, Stainless Steel Appliance(s)
Laundry Gas Dryer Hookup, In Unit, Sink
Exterior
Exterior Feature Balcony, Deck, Patio, Brick Paver Patio
Parking Features Attached
Garage Spaces 3.0
Community Features Park, Lake, Curbs, Sidewalks, Street Lights, Street Paved
Building
Sewer Public Sewer
Water Public
New Construction false
Schools
Elementary Schools Dundee Highlands Elementary Scho
Middle Schools Dundee Middle School
High Schools H D Jacobs High School
School District 300 , 300, 300
Others
HOA Fee Include Exterior Maintenance
Ownership Fee Simple
Special Listing Condition None
Read Less
Want to know what your home might be worth? Contact us for a FREE valuation!

Our team is ready to help you sell your home for the highest possible price ASAP

© 2024 Listings courtesy of MRED as distributed by MLS GRID. All Rights Reserved.
Bought with Cheryl Arena • Better Homes and Gardens Real Estate Star Homes

GET MORE INFORMATION





