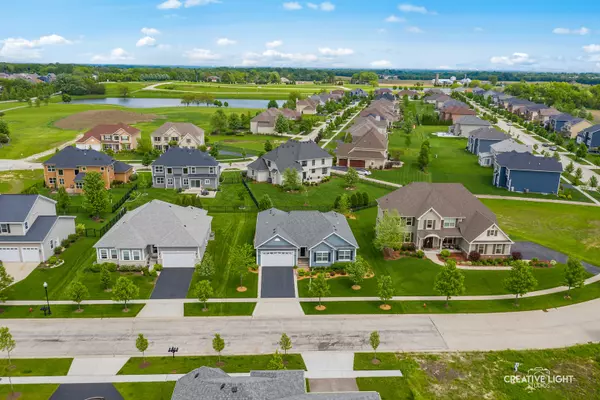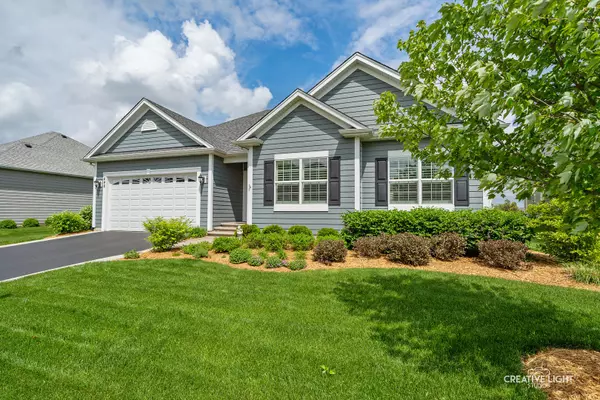$377,000
$389,900
3.3%For more information regarding the value of a property, please contact us for a free consultation.
648 Slate Run Elgin, IL 60124
3 Beds
2 Baths
2,036 SqFt
Key Details
Sold Price $377,000
Property Type Single Family Home
Sub Type Detached Single
Listing Status Sold
Purchase Type For Sale
Square Footage 2,036 sqft
Price per Sqft $185
Subdivision Highland Woods
MLS Listing ID 10821819
Sold Date 10/27/20
Style Ranch
Bedrooms 3
Full Baths 2
HOA Fees $59/mo
Year Built 2015
Annual Tax Amount $10,550
Tax Year 2019
Lot Size 9,957 Sqft
Lot Dimensions 79X125X80X122
Property Description
Absolutely stunning! This is not your standard ranch! This original owner was involved in making adjustments to the floor plan for it's best possible functionality! Loaded with upgrades and a great location close to the walking path and a short distance to school and award winning clubhouse with waterpark! Open floor plan concept! Concrete side aprons to driveway and brick sidewalk/front stoop greet you! Enter to the open great room with soaring vaulted ceilings and cozy gas log fireplace! Gourmet kitchen with 2 breakfast bars, huge wraparound island, granite countertops, 42" cabinetry with crown molding, pendant lighting, extra recessed lighting, pantry and tons of counter space! The sun room flows into the kitchen and features a wall of windows and sliding glass doors to the $22k+ brick patio! Separate formal dining room! Convenient 1st floor laundry! Spacious master bedroom with tray ceiling, recessed lighting for reading, walk-in closet and private bath with oversized shower with seat, separate vanities and makeup area! Gracious size secondary bedrooms one with double French doors could easily be converted from an office! Huge full unfinished basement awaits your finishing touches! Premium battery backup sump pump system! Upgraded washer and dryer! Beautiful plantation shutters throughout! Freshly painted and very neutral! Excellent 301 schools! Priced below new construction and this home has all the extras! Owner hates to leave! Bring offer! Live virtual tours available! Great one level living!
Location
State IL
County Kane
Area Elgin
Rooms
Basement Full
Interior
Interior Features Vaulted/Cathedral Ceilings, Hardwood Floors, First Floor Bedroom, First Floor Laundry, First Floor Full Bath, Walk-In Closet(s)
Heating Natural Gas, Forced Air
Cooling Central Air
Fireplaces Number 1
Fireplaces Type Gas Log, Gas Starter
Equipment Humidifier, Ceiling Fan(s), Sump Pump
Fireplace Y
Appliance Range, Microwave, Dishwasher, Refrigerator, Washer, Dryer
Laundry Sink
Exterior
Exterior Feature Brick Paver Patio
Parking Features Attached
Garage Spaces 2.0
Community Features Clubhouse, Park, Pool, Tennis Court(s), Curbs, Sidewalks, Street Lights, Street Paved
Roof Type Asphalt
Building
Lot Description Landscaped
Sewer Public Sewer
Water Public
New Construction false
Schools
Elementary Schools Country Trails Elementary School
Middle Schools Prairie Knolls Middle School
High Schools Central High School
School District 301 , 301, 301
Others
HOA Fee Include Insurance,Clubhouse,Exercise Facilities,Pool
Ownership Fee Simple
Special Listing Condition None
Read Less
Want to know what your home might be worth? Contact us for a FREE valuation!

Our team is ready to help you sell your home for the highest possible price ASAP

© 2024 Listings courtesy of MRED as distributed by MLS GRID. All Rights Reserved.
Bought with Robert Wisdom • REMAX Horizon

GET MORE INFORMATION





