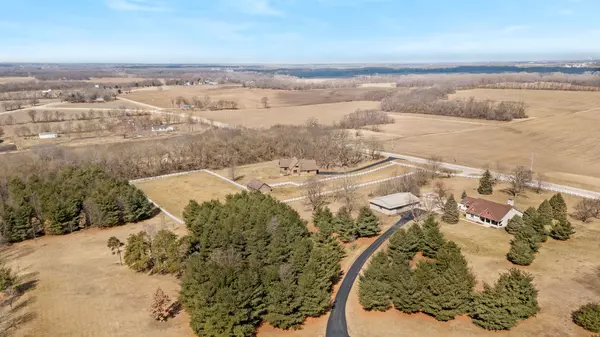$409,000
$419,900
2.6%For more information regarding the value of a property, please contact us for a free consultation.
35164 S HILLVIEW DR Wilmington, IL 60481
4 Beds
2 Baths
2,500 SqFt
Key Details
Sold Price $409,000
Property Type Single Family Home
Sub Type Detached Single
Listing Status Sold
Purchase Type For Sale
Square Footage 2,500 sqft
Price per Sqft $163
Subdivision Hillview Estates
MLS Listing ID 10313664
Sold Date 05/31/19
Style Ranch
Bedrooms 4
Full Baths 2
HOA Fees $49/ann
Year Built 2011
Annual Tax Amount $6,500
Tax Year 2017
Lot Size 4.580 Acres
Lot Dimensions 362X555X360X554
Property Description
INCREDIBLE! QUALITY CUSTOM BUILT 2500 SF RANCH ON PICTURESQUE 4.58 ACRE LOT WITH 2400 SF OUTBUILDING IN HILLVIEW ESTATES! INVITING COVERED PORCH, 9FT CEILINGS, HARDWOOD FLOORS, UPGRADED MILLWORK, TRIM, DOORS, CABINETRY, CROWN MOLDING, FIREPLACE, CUSTOM KITCHEN CABINETS WITH GRANITE COUNTERS AND STAINLESS APPLIANCES, HUGE MASTER SUITE WITH LUXURY MASTER BATH, WHIRLPOOL TUB, SEPERATE SHOWER, DUAL VANITIES, WALK IN CLOSET TOO! 3 BEDROOMS UP, 4TH BEDROOM/OFFICE IN HUGE FULL DEEP POUR BASEMENT WITH 5FT WIDE STAIRS, BATH ROUGH, AND EGRESS WINDOWS! 2400 SF OUT BUILDING WITH 2 8FT OVERHEAD DOORS FOR YOUR PROJECTS AND TOYS! THIS IS THE ONE YOU HAVE BEEN WAITING FOR! CALL FOR A PRIVATE SHOWING TODAY!
Location
State IL
County Will
Area Wilmington
Rooms
Basement Full
Interior
Interior Features Vaulted/Cathedral Ceilings, Hardwood Floors, First Floor Bedroom, First Floor Laundry, First Floor Full Bath, Walk-In Closet(s)
Heating Propane
Cooling Central Air
Fireplaces Number 1
Fireplaces Type Gas Log, Heatilator
Fireplace Y
Appliance Range, Microwave, Portable Dishwasher, Refrigerator, Water Purifier
Exterior
Exterior Feature Porch
Parking Features Attached
Garage Spaces 2.0
Roof Type Asphalt
Building
Sewer Septic-Private
Water Private Well
New Construction false
Schools
School District 209U , 209U, 209U
Others
HOA Fee Include Other
Ownership Fee Simple w/ HO Assn.
Special Listing Condition None
Read Less
Want to know what your home might be worth? Contact us for a FREE valuation!

Our team is ready to help you sell your home for the highest possible price ASAP

© 2024 Listings courtesy of MRED as distributed by MLS GRID. All Rights Reserved.
Bought with Richard Rudolph • Century 21 Affiliated

GET MORE INFORMATION





