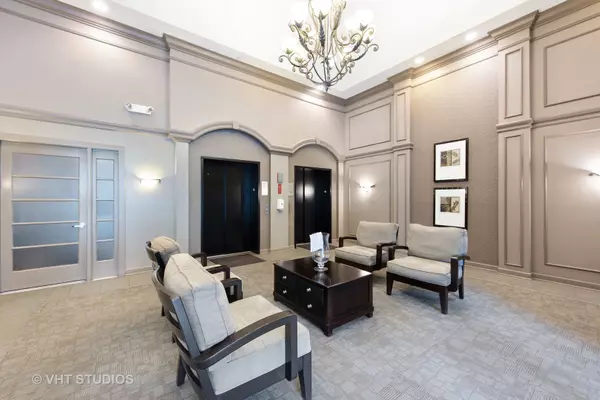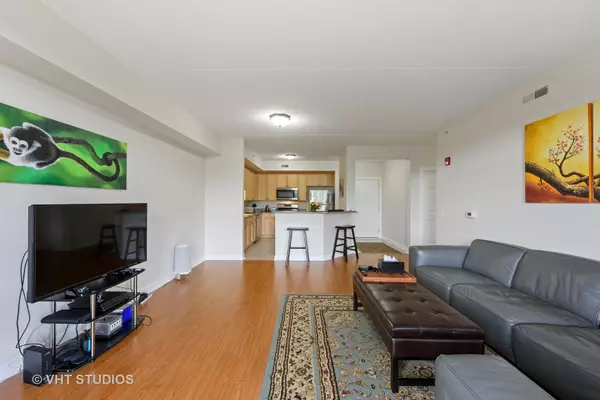$257,400
$259,000
0.6%For more information regarding the value of a property, please contact us for a free consultation.
8300 CALLIE AVE #210 Morton Grove, IL 60053
2 Beds
2 Baths
1,536 SqFt
Key Details
Sold Price $257,400
Property Type Condo
Sub Type Condo
Listing Status Sold
Purchase Type For Sale
Square Footage 1,536 sqft
Price per Sqft $167
Subdivision The Woodlands
MLS Listing ID 10816382
Sold Date 09/16/20
Bedrooms 2
Full Baths 2
HOA Fees $375/mo
Rental Info No
Year Built 2005
Annual Tax Amount $5,430
Tax Year 2019
Lot Dimensions INTEGRAL
Property Description
Large, freshly painted "Woodlands" condominium. 2 Bedrooms & 2 full bathrooms, plus heated garage included in the sales price. Heat and gas included in assessments. Laminate wood floors throughout, with stainless steel kitchen appliances that are less than 2 years old. Open concept design for contemporary lifestyle with beautiful bright sunny exposure. Ideal for entertaining with glass sliding doors to private 24' balcony overlooking St. Paul Woods forest preserve & unlimited open lands/green space. 18' Master BR/Bath suite w/custom ceramic tile shower stall & separate his/her closets. In unit laundry room with full size side by side washer & dryer, formal 10' entry foyer, exceptional closet space & a separate storage room adjacent to indoor parking space (#58). Luxurious 2 story entrance Lobby with 2 elevators & separate mail room surrounded by beautiful professionally landscaped grounds in a quiet, secure & very well maintained environment. Convenient to forest preserve running/bike paths, park/pool, school, library & only steps to Metra train station!!
Location
State IL
County Cook
Area Morton Grove
Rooms
Basement None
Interior
Interior Features Elevator, Laundry Hook-Up in Unit, Storage
Heating Natural Gas, Forced Air
Cooling Central Air
Fireplace N
Appliance Range, Microwave, Dishwasher, Refrigerator, Freezer, Washer, Dryer, Disposal, Stainless Steel Appliance(s)
Laundry In Unit
Exterior
Exterior Feature Balcony
Parking Features Attached
Garage Spaces 1.0
Roof Type Rubber
Building
Lot Description Cul-De-Sac, Forest Preserve Adjacent
Story 7
Sewer Public Sewer, Sewer-Storm
Water Lake Michigan, Public
New Construction false
Schools
Elementary Schools Park View Elementary School
Middle Schools Park View Elementary School
High Schools Niles West High School
School District 70 , 70, 219
Others
HOA Fee Include Heat,Water,Gas,Parking,Insurance,Exercise Facilities,Exterior Maintenance,Lawn Care,Scavenger,Snow Removal
Ownership Condo
Special Listing Condition None
Pets Allowed Cats OK, Dogs OK, Number Limit
Read Less
Want to know what your home might be worth? Contact us for a FREE valuation!

Our team is ready to help you sell your home for the highest possible price ASAP

© 2024 Listings courtesy of MRED as distributed by MLS GRID. All Rights Reserved.
Bought with Ken Snedegar • Redfin Corporation

GET MORE INFORMATION





