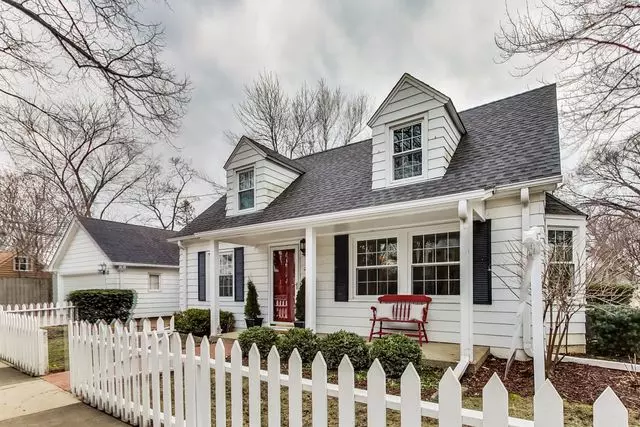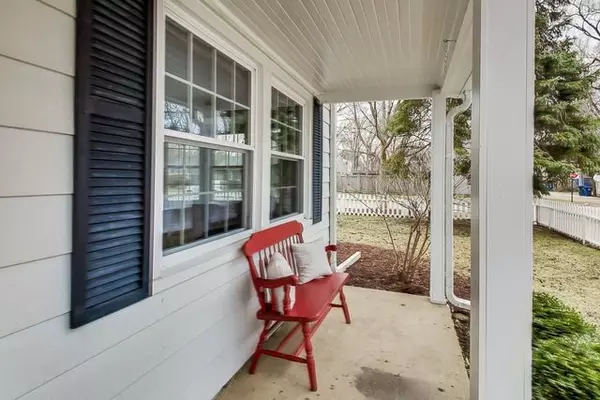$425,000
$415,000
2.4%For more information regarding the value of a property, please contact us for a free consultation.
2024 Cleveland ST Evanston, IL 60202
3 Beds
2 Baths
1,829 SqFt
Key Details
Sold Price $425,000
Property Type Single Family Home
Sub Type Detached Single
Listing Status Sold
Purchase Type For Sale
Square Footage 1,829 sqft
Price per Sqft $232
MLS Listing ID 10331677
Sold Date 04/26/19
Style Cape Cod
Bedrooms 3
Full Baths 2
Year Built 1950
Annual Tax Amount $5,245
Tax Year 2017
Lot Size 5,201 Sqft
Lot Dimensions 45.08' X 123.32' X 39.45'
Property Description
Awesome character and features throughout this super cute Evanston Cape Cod on a sunny corner lot. From the white picket fence and cozy front stoop to the cool built-ins, nooks and crannies, this house is simply adorable. Great space and updates throughout. Large, eat-in kitchen features white cabinetry, granite countertops and full height backsplash. Spacious master with walk in closet. Gorgeous three season room with loads of windows and light connect to an attached 2.5 car garage. Full finished basement offers two large family rooms, allowing for a 4th bedroom to be added. Additionally there's a bonus room downstairs that would be great for a recording studio, workout room, den or office. Great storage throughout the house. Tons of mechanical updates including new windows in 2016 and all new hot water heater, furnace and central a/c in 2017. Spacious, fully fenced in yard with paver patio. Great location close to James Park and Dawes School.
Location
State IL
County Cook
Area Evanston
Rooms
Basement Full
Interior
Interior Features Hardwood Floors, First Floor Bedroom, First Floor Full Bath, Walk-In Closet(s)
Heating Natural Gas, Forced Air
Cooling Central Air
Fireplace N
Appliance Double Oven, Microwave, Dishwasher, Refrigerator, Washer, Dryer, Disposal, Cooktop
Exterior
Exterior Feature Patio, Storms/Screens
Parking Features Attached
Garage Spaces 2.0
Community Features Sidewalks, Street Lights, Street Paved
Building
Lot Description Fenced Yard
Sewer Public Sewer
Water Lake Michigan
New Construction false
Schools
Elementary Schools Dawes Elementary School
Middle Schools Chute Middle School
High Schools Evanston Twp High School
School District 65 , 65, 202
Others
HOA Fee Include None
Ownership Fee Simple
Special Listing Condition None
Read Less
Want to know what your home might be worth? Contact us for a FREE valuation!

Our team is ready to help you sell your home for the highest possible price ASAP

© 2024 Listings courtesy of MRED as distributed by MLS GRID. All Rights Reserved.
Bought with Scott Fishman • Compass

GET MORE INFORMATION





