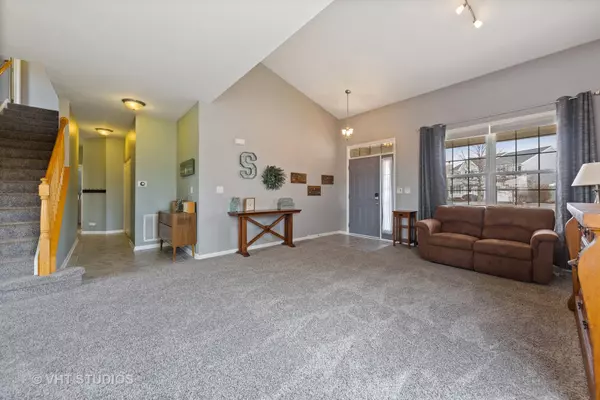$275,000
$275,000
For more information regarding the value of a property, please contact us for a free consultation.
2069 William DR Montgomery, IL 60538
5 Beds
3 Baths
2,508 SqFt
Key Details
Sold Price $275,000
Property Type Single Family Home
Sub Type Detached Single
Listing Status Sold
Purchase Type For Sale
Square Footage 2,508 sqft
Price per Sqft $109
Subdivision Orchard Prairie North
MLS Listing ID 10332355
Sold Date 06/13/19
Style Traditional
Bedrooms 5
Full Baths 3
HOA Fees $3/ann
Year Built 2007
Annual Tax Amount $7,321
Tax Year 2017
Lot Size 0.254 Acres
Lot Dimensions 11,064 SF
Property Description
Meticulously maintained and move in ready make this home the right choice. Open floor plan creates a nice flow. First floor bedroom with a full bath close by is great for guests. 42" cabinets compliment the spacious kitchen. Relax by the fireplace in the family room or observe nature from the deck in a tranquil setting with a natural prairie, pond & walking trail. Mud room access from the garage equipped with laundry and wash sink for easy clean up. Ample dining area and living room to accommodate your guests. Four bedrooms on the second level includes three spacious guest bedrooms, full bath in addition to the master suite featuring a deluxe master bath with separate shower, soaker tub and walk-in closet. Insulated and heated 3-car garage. Great location with easy access to I-88. Highly-rated Oswego District 308 schools. Must see!
Location
State IL
County Kendall
Area Montgomery
Rooms
Basement Partial
Interior
Interior Features Vaulted/Cathedral Ceilings, Hardwood Floors, First Floor Bedroom, First Floor Laundry, First Floor Full Bath, Walk-In Closet(s)
Heating Natural Gas
Cooling Central Air
Fireplaces Number 1
Fireplaces Type Wood Burning, Gas Starter
Equipment Security System, CO Detectors, Ceiling Fan(s), Sump Pump, Radon Mitigation System
Fireplace Y
Appliance Range, Microwave, Dishwasher, Refrigerator, Washer, Dryer
Exterior
Exterior Feature Deck
Parking Features Attached
Garage Spaces 3.0
Community Features Sidewalks, Street Lights, Street Paved
Roof Type Asphalt
Building
Lot Description Fenced Yard, Nature Preserve Adjacent, Pond(s)
Sewer Public Sewer
Water Public
New Construction false
Schools
Elementary Schools Lakewood Creek Elementary School
Middle Schools Thompson Junior High School
High Schools Oswego High School
School District 308 , 308, 308
Others
HOA Fee Include None
Ownership Fee Simple w/ HO Assn.
Special Listing Condition None
Read Less
Want to know what your home might be worth? Contact us for a FREE valuation!

Our team is ready to help you sell your home for the highest possible price ASAP

© 2024 Listings courtesy of MRED as distributed by MLS GRID. All Rights Reserved.
Bought with Shannon Macheca • Keller Williams Infinity

GET MORE INFORMATION





