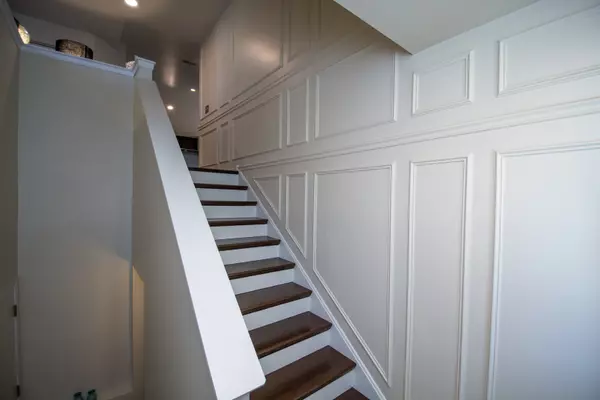$210,000
$207,400
1.3%For more information regarding the value of a property, please contact us for a free consultation.
5113 EDGEWATER CT #5113 Plainfield, IL 60586
2 Beds
2 Baths
1,805 SqFt
Key Details
Sold Price $210,000
Property Type Townhouse
Sub Type Townhouse-Ranch
Listing Status Sold
Purchase Type For Sale
Square Footage 1,805 sqft
Price per Sqft $116
Subdivision Hampton Glen
MLS Listing ID 10824892
Sold Date 09/16/20
Bedrooms 2
Full Baths 2
HOA Fees $200/mo
Year Built 2004
Annual Tax Amount $4,757
Tax Year 2019
Lot Dimensions 8382
Property Description
Best of the best - this Hampton Glen townhome has been updated with all high-end throughout. From the moment you enter, extensive wainscoting and mill work greet you. The ranch-style townhome features new high-end hardwood floors throughout and large format travertine tiles in the foyer, baths and kitchen. The home features a modern design with everything centered around the kitchen. The family room features tons of windows and a dramatic modern fireplace. The kitchen has been upgraded extensively with high-end granite countertops, moveable island and breakfast bar. The appliances are all stainless steel as well as the faucets and there's a huge pantry. The dining room is located off the kitchen and includes plenty of space. The townhome features 2 huge bedrooms - the master suite has one of the largest walk-in closets you'll see as well as an attached bathroom with vanity with granite countertops, a soaking tub and a separate shower. There is also a large second bedroom and a guest bathroom with matching vanity with granite. The townhome also includes a large loft which can be used as a second family room, office, media room or craft area. The property also features a laundry room with full-size washer and dryer and a large balcony overlooks the greenspace outside the home. This is truly one of the best properties in Hampton Glen and will not disappoint.
Location
State IL
County Will
Area Plainfield
Rooms
Basement None
Interior
Interior Features Vaulted/Cathedral Ceilings, Hardwood Floors, Laundry Hook-Up in Unit, Storage, Walk-In Closet(s)
Heating Natural Gas, Forced Air
Cooling Central Air
Fireplaces Number 1
Fireplaces Type Gas Log
Fireplace Y
Appliance Range, Microwave, Dishwasher, Refrigerator, Washer, Dryer
Laundry In Unit
Exterior
Exterior Feature Balcony, Deck
Parking Features Attached
Garage Spaces 2.0
Roof Type Asphalt
Building
Lot Description Common Grounds, Pond(s)
Story 1
Sewer Public Sewer
Water Public
New Construction false
Schools
High Schools Joliet West High School
School District 30 , 30, 204
Others
HOA Fee Include Insurance,Lawn Care,Snow Removal
Ownership Fee Simple w/ HO Assn.
Special Listing Condition None
Pets Allowed Cats OK, Dogs OK
Read Less
Want to know what your home might be worth? Contact us for a FREE valuation!

Our team is ready to help you sell your home for the highest possible price ASAP

© 2024 Listings courtesy of MRED as distributed by MLS GRID. All Rights Reserved.
Bought with Chayanta Spaniol • Keller Williams Infinity

GET MORE INFORMATION





