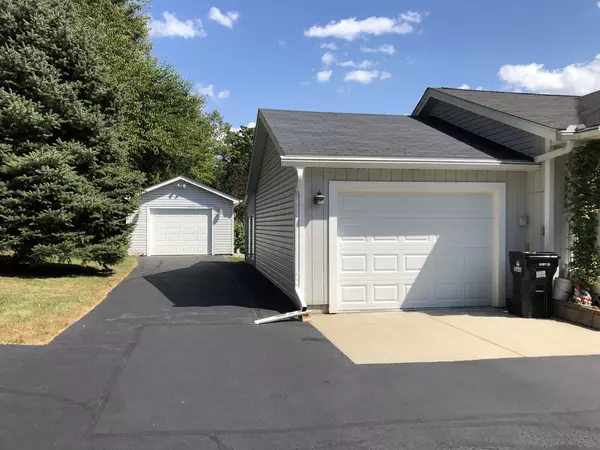$200,000
$194,900
2.6%For more information regarding the value of a property, please contact us for a free consultation.
6708 NORMANDY DR Spring Grove, IL 60081
3 Beds
1 Bath
1,040 SqFt
Key Details
Sold Price $200,000
Property Type Single Family Home
Sub Type Detached Single
Listing Status Sold
Purchase Type For Sale
Square Footage 1,040 sqft
Price per Sqft $192
MLS Listing ID 10854236
Sold Date 01/15/21
Style Ranch
Bedrooms 3
Full Baths 1
Year Built 1958
Annual Tax Amount $3,668
Tax Year 2019
Lot Size 0.440 Acres
Lot Dimensions 85.10X214.85X95X216.07
Property Description
.View our 3-D visual tour and walk thru in real-time from your smart device or PC. This home is in PRISTINE condition. Pride of ownership shines through. Beautiful hardwood floors grace most of the 1st floor, including under the carpeted bedrooms. The current owner turned the 3rd bedroom into a separate dining room but you can turn it back. Over half of the basement is finished with a nice sized family room with access to the garage and also to the sun room. Tons of storage in the other 1/2 of the basement. Enjoy the PARK-LIKE setting on almost 1/2 acre with mature trees. The detached garage is 2 cars deep and perfect for toy or lawn storage. The sun room provides hours of bug-free relaxation. EAT-IN with plenty of cabinets and counter space (Corian). Close to dining, shopping, METRA and more! Come take a peek before it's gone.
Location
State IL
County Mc Henry
Area Spring Grove
Rooms
Basement Full
Interior
Interior Features Hardwood Floors, First Floor Bedroom
Heating Natural Gas, Steam, Baseboard
Cooling Central Air
Equipment Water-Softener Owned, Ceiling Fan(s), Sump Pump
Fireplace N
Appliance Range, Microwave, Refrigerator, Washer, Dryer
Laundry In Unit, Sink
Exterior
Exterior Feature Patio, Porch
Parking Features Attached
Garage Spaces 3.0
Community Features Street Paved
Roof Type Asphalt
Building
Lot Description Wooded
Sewer Septic-Private
Water Private Well
New Construction false
Schools
Elementary Schools Spring Grove Elementary School
Middle Schools Nippersink Middle School
High Schools Richmond-Burton Community High S
School District 2 , 2, 157
Others
HOA Fee Include None
Ownership Fee Simple
Special Listing Condition None
Read Less
Want to know what your home might be worth? Contact us for a FREE valuation!

Our team is ready to help you sell your home for the highest possible price ASAP

© 2024 Listings courtesy of MRED as distributed by MLS GRID. All Rights Reserved.
Bought with Ninfa Rohrbach • Brokerocity Inc

GET MORE INFORMATION





