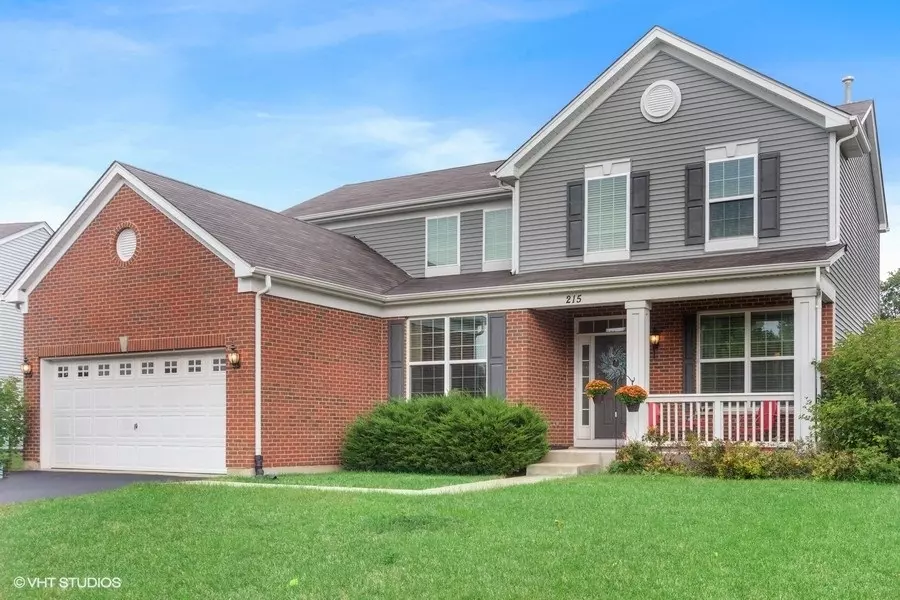$280,000
$285,000
1.8%For more information regarding the value of a property, please contact us for a free consultation.
215 Bedford LN Volo, IL 60073
4 Beds
2.5 Baths
2,346 SqFt
Key Details
Sold Price $280,000
Property Type Single Family Home
Sub Type Detached Single
Listing Status Sold
Purchase Type For Sale
Square Footage 2,346 sqft
Price per Sqft $119
Subdivision Lancaster Falls
MLS Listing ID 10816964
Sold Date 10/29/20
Style Colonial
Bedrooms 4
Full Baths 2
Half Baths 1
HOA Fees $40/ann
Year Built 2013
Annual Tax Amount $10,053
Tax Year 2019
Lot Size 9,147 Sqft
Lot Dimensions 75X125
Property Description
ABSOLUTELY STUNNING and LOADED with UPGRADES!! Gorgeous and totally updated 4 Bedroom, 2.1 Bath home with full basement in sought after Lancaster Falls. Great OPEN LAYOUT and METICULOUSLY MAINTAINED with inviting 2 story foyer, first floor private office, separate Living Room and Dining Room. Kitchen has BEAUTIFUL 42" cabinets, stainless steel appliances, granite counters, an island and pantry, open to the Family Room with abundant windows and fireplace. The master bedroom has plenty of closet space, a luxury bathroom with dual sinks, jetted tub and separate shower. 3 additional spacious bedrooms and nicely upgraded full bath on the second floor. Loaded with upgrades! Gorgeous hardwood floors, stunning wrought iron railings, upgraded cabinetry, recessed lighting and designer lighting. 2 car garage, nice landscaping and private yard. Don't miss this home!
Location
State IL
County Lake
Area Volo
Rooms
Basement Full
Interior
Interior Features Vaulted/Cathedral Ceilings, Hardwood Floors, First Floor Laundry, Walk-In Closet(s), Ceilings - 9 Foot, Drapes/Blinds, Granite Counters
Heating Natural Gas
Cooling Central Air
Fireplaces Number 1
Fireplace Y
Appliance Range, Microwave, Dishwasher, Refrigerator, Disposal, Stainless Steel Appliance(s), Gas Oven
Exterior
Exterior Feature Porch
Parking Features Attached
Garage Spaces 2.0
Community Features Park, Curbs, Sidewalks, Street Lights, Street Paved
Roof Type Asphalt
Building
Sewer Public Sewer
Water Public
New Construction false
Schools
Elementary Schools Robert Crown Elementary School
Middle Schools Wauconda Middle School
High Schools Wauconda Comm High School
School District 118 , 118, 118
Others
HOA Fee Include Other
Ownership Fee Simple w/ HO Assn.
Special Listing Condition None
Read Less
Want to know what your home might be worth? Contact us for a FREE valuation!

Our team is ready to help you sell your home for the highest possible price ASAP

© 2024 Listings courtesy of MRED as distributed by MLS GRID. All Rights Reserved.
Bought with David Slack • Compass

GET MORE INFORMATION





