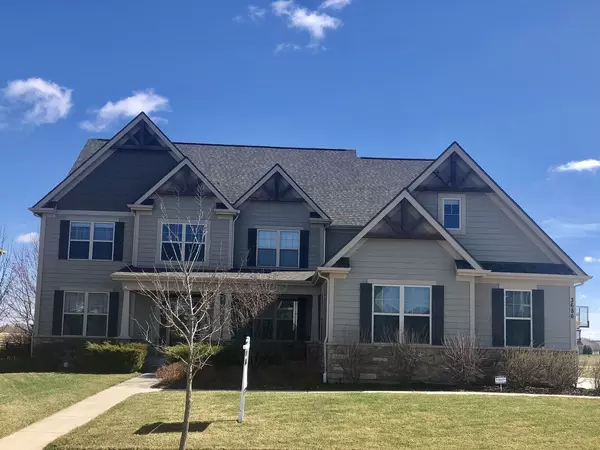$485,000
$500,000
3.0%For more information regarding the value of a property, please contact us for a free consultation.
3686 Bellamere LN Elgin, IL 60124
5 Beds
4 Baths
4,186 SqFt
Key Details
Sold Price $485,000
Property Type Single Family Home
Sub Type Detached Single
Listing Status Sold
Purchase Type For Sale
Square Footage 4,186 sqft
Price per Sqft $115
Subdivision Highland Woods
MLS Listing ID 10333990
Sold Date 07/01/19
Style Other
Bedrooms 5
Full Baths 4
HOA Fees $55/mo
Year Built 2013
Annual Tax Amount $15,994
Tax Year 2018
Lot Size 0.276 Acres
Lot Dimensions 126X95
Property Description
Highly sought-after Burlington 301 Schools! Luxury pool community offers a clubhouse, trails, exercise facilities, and elementary school within walking distance. Move-in ready with upgrades galore! Gourmet kitchen with quartz countertops, Bosch/LG stainless steel appliances, dual dishwashers, dual ovens (electric convection and gas), mud room with built-in lockers, walk-in pantry, and separate planning space. Relax in the gorgeous master suite featuring custom California Closet and private bathroom with a soaker tub and walk-in shower. Other features include a 1st floor in-law suite, 2nd floor media/family room, 2nd floor laundry room, wide plank hardwood floors on 1st floor, oversized 3-car garage with separate entry to basement, and whole-house water filtration system. Fenced-in backyard features a large TREX deck, and custom landscaping and lighting. House is wired for whole house audio and alarm system with built-in cameras. Must-see! CLICK ON VIRTUAL TOUR LINK.
Location
State IL
County Kane
Area Elgin
Rooms
Basement Full
Interior
Interior Features Bar-Wet, Hardwood Floors, Second Floor Laundry, First Floor Full Bath
Heating Natural Gas, Forced Air
Cooling Central Air
Fireplaces Number 1
Equipment Water-Softener Owned, Security System, CO Detectors, Ceiling Fan(s), Sump Pump, Radon Mitigation System
Fireplace Y
Appliance Double Oven, Dishwasher, High End Refrigerator, Disposal, Wine Refrigerator
Exterior
Parking Features Attached
Garage Spaces 3.0
Community Features Clubhouse, Pool, Other
Building
Sewer Public Sewer
Water Public
New Construction false
Schools
Elementary Schools Country Trails Elementary School
Middle Schools Prairie Knolls Middle School
High Schools Central High School
School District 301 , 301, 301
Others
HOA Fee Include Clubhouse,Exercise Facilities,Pool
Ownership Fee Simple
Special Listing Condition None
Read Less
Want to know what your home might be worth? Contact us for a FREE valuation!

Our team is ready to help you sell your home for the highest possible price ASAP

© 2024 Listings courtesy of MRED as distributed by MLS GRID. All Rights Reserved.
Bought with Kimberly Drwal • eXp Realty

GET MORE INFORMATION





