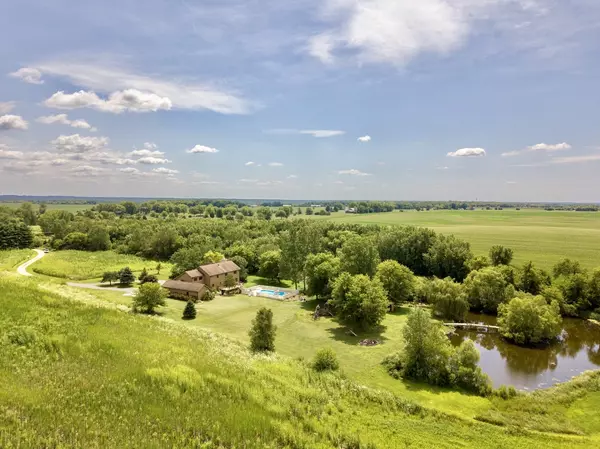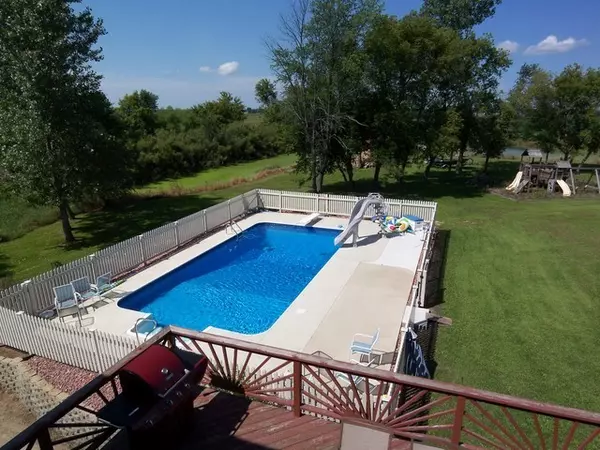$535,000
$549,900
2.7%For more information regarding the value of a property, please contact us for a free consultation.
8101 Greenwood RD Hebron, IL 60034
5 Beds
4 Baths
4,800 SqFt
Key Details
Sold Price $535,000
Property Type Single Family Home
Sub Type Detached Single
Listing Status Sold
Purchase Type For Sale
Square Footage 4,800 sqft
Price per Sqft $111
MLS Listing ID 10314664
Sold Date 01/14/21
Style Contemporary
Bedrooms 5
Full Baths 4
Year Built 1998
Annual Tax Amount $7,796
Tax Year 2018
Lot Size 16.060 Acres
Lot Dimensions 16.06
Property Description
2020 - the year of the POOL! The OUTDOOR, SECLUDED Living! Pool companies are backed up - so buy a home with a pool! TOTAL REFRESH! Zoned Agriculture (A-1) you'll love the opportunity to live, work & play on this private parcel. Located between Hebron, Richmond, and Woodstock, this 4800 square-foot home overlooks crops, a pond and all the wildlife you can imagine! Custom Hardwood Flooring designs in the Dining Room & Foyer. Finished WALKOUT Lower Level also features a Wood Burning Fireplace, Full Bathroom & possible bedrooms or office/craft space. GENEROUS Room sizes throughout this home, with the flexibility to open more space up. The owners have loved the serene setting, the recreational aspect & the ability to gather with large groups whenever they want. Lovingly maintained, this home hardly looks lived in and quality is evident in the 2x6 construction & Low E glass for energy conservation. Horses are allowed, of course, and just about anything else you want - chickens, gardens, ______. Owner does rent some land to a local farmer as well.
Location
State IL
County Mc Henry
Area Hebron
Rooms
Basement Full, Walkout
Interior
Interior Features Vaulted/Cathedral Ceilings, Skylight(s), Hardwood Floors, In-Law Arrangement, First Floor Laundry, First Floor Full Bath
Heating Natural Gas, Propane, Forced Air, Indv Controls, Zoned
Cooling Central Air, Zoned
Fireplaces Number 2
Fireplaces Type Wood Burning, Gas Starter
Equipment Humidifier, TV-Dish, Security System, CO Detectors, Ceiling Fan(s), Air Purifier
Fireplace Y
Appliance Range, Microwave, Dishwasher, Refrigerator, Washer, Dryer
Exterior
Exterior Feature Deck, Patio, In Ground Pool
Parking Features Attached
Garage Spaces 4.0
Community Features Pool, Horse-Riding Area, Lake
Roof Type Asphalt
Building
Lot Description Horses Allowed, Landscaped, Pond(s), Water View
Sewer Septic-Private
Water Private Well
New Construction false
Schools
Elementary Schools Alden Hebron Elementary School
Middle Schools Alden-Hebron Middle School
High Schools Alden-Hebron High School
School District 19 , 19, 19
Others
HOA Fee Include None
Ownership Fee Simple
Special Listing Condition None
Read Less
Want to know what your home might be worth? Contact us for a FREE valuation!

Our team is ready to help you sell your home for the highest possible price ASAP

© 2024 Listings courtesy of MRED as distributed by MLS GRID. All Rights Reserved.
Bought with Kim Keefe • Keefe Real Estate Inc

GET MORE INFORMATION





