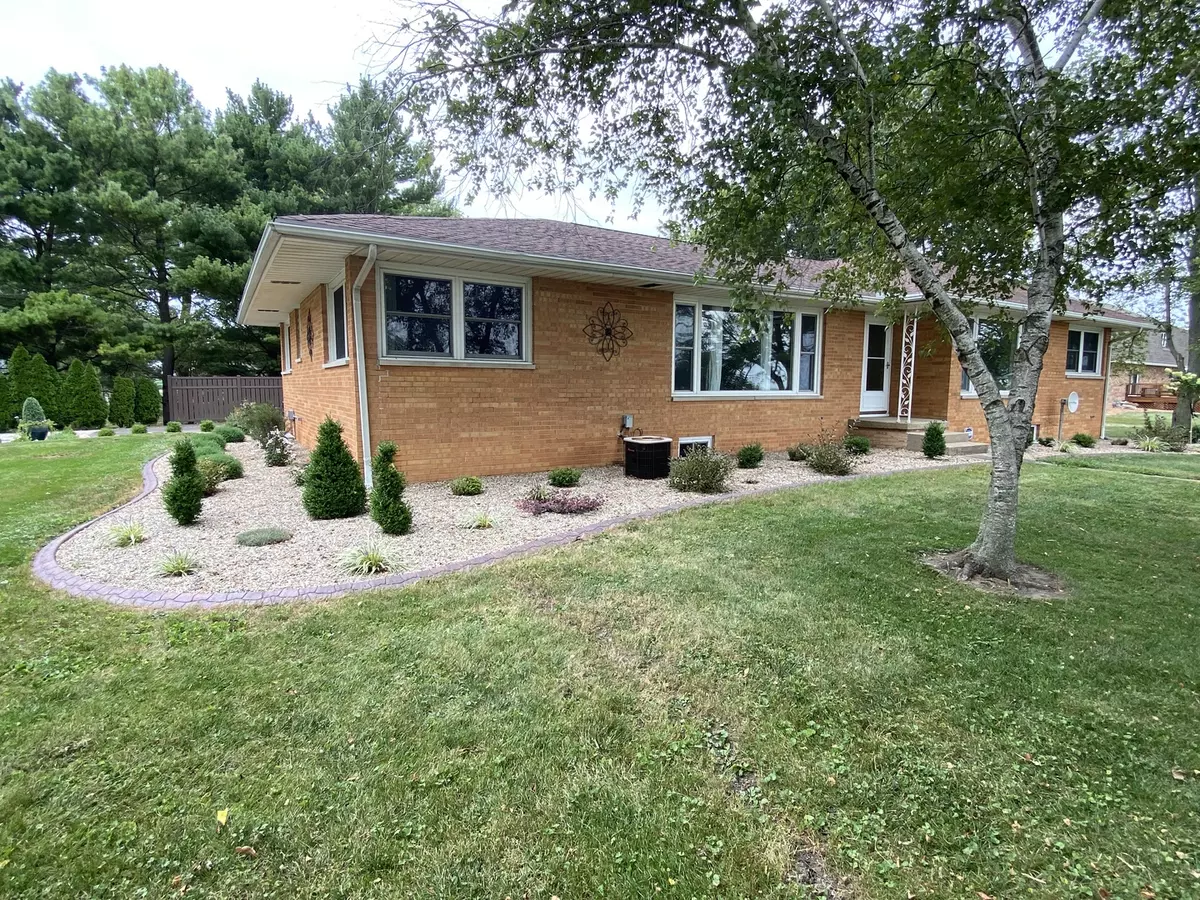$257,500
$264,900
2.8%For more information regarding the value of a property, please contact us for a free consultation.
5104 W Bluebill RD Champaign, IL 61822
4 Beds
3 Baths
2,417 SqFt
Key Details
Sold Price $257,500
Property Type Single Family Home
Sub Type Detached Single
Listing Status Sold
Purchase Type For Sale
Square Footage 2,417 sqft
Price per Sqft $106
MLS Listing ID 10876702
Sold Date 03/16/21
Style Ranch
Bedrooms 4
Full Baths 3
Year Built 1963
Annual Tax Amount $4,556
Tax Year 2019
Lot Size 0.920 Acres
Lot Dimensions 275X145
Property Description
Private and peaceful property between Champaign and Mahomet. Best of both worlds with a great country setting that is just minutes to shopping, restaurants and all conveniences. Great for entertaining and lots of storage space. Many recent updates include; main floor bathroom remodels, appliances, interior paint, interior doors, vinyl plank flooring, lighting fixtures, water softener system, reverse osmosis for drinking and ice maker, landscaping with concrete border, vinyl privacy fencing, driveway expansion, gutter guards and many others. Home has replacement windows and newer roof. There is a natural gas powered generator which keeps home powered during any outages. Pellet stove in sunroom in addition to baseboard register. Living room has electric fireplace. Home is a converted duplex and offers large open concept kitchen/living room plus additional family room and huge laundry area with a number of cabinets, plus sink and lots of counterspace. Basement is split in two sections with laundry hook ups on both sides. One side of basement is partially finished with kitchenette and has the 3rd bathroom. Lots of versatile heated space in basement which can be used for office, rec room, wood shop, storage, etc. Fenced area off of sunroom is a perfect place for people or pets to relax. There is an invisible fence set up on property but has not been used by current owner. 1 1/2 car detached garage supplements the oversized attached 2 car garage. Currently used as a single-family home, but could easily be converted back to income producing property. Room dimensions & sq footage estimated. W/D in laundry room does not convey. W/D in basement is being sold with house. Champaign schools, call unit office for more info. Broker owned.
Location
State IL
County Champaign
Area Champaign, Savoy
Rooms
Basement Full
Interior
Interior Features Hardwood Floors, First Floor Bedroom, First Floor Laundry, First Floor Full Bath, Open Floorplan
Heating Natural Gas, Radiant, Zoned
Cooling Central Air
Fireplaces Number 1
Fireplaces Type Electric
Equipment CO Detectors, Ceiling Fan(s), Generator
Fireplace Y
Appliance Range, Microwave, Dishwasher, Refrigerator, Washer, Dryer, Disposal, Stainless Steel Appliance(s), Water Softener
Exterior
Garage Attached
Garage Spaces 3.5
Waterfront false
Roof Type Asphalt
Building
Lot Description Fence-Invisible Pet, Other
Sewer Septic-Private
Water Private Well
New Construction false
Schools
Elementary Schools Champaign Elementary School
Middle Schools Champaign Junior High School
High Schools Champaign High School
School District 4 , 4, 4
Others
HOA Fee Include None
Ownership Fee Simple
Special Listing Condition None
Read Less
Want to know what your home might be worth? Contact us for a FREE valuation!

Our team is ready to help you sell your home for the highest possible price ASAP

© 2024 Listings courtesy of MRED as distributed by MLS GRID. All Rights Reserved.
Bought with Dionne Clifton • Live Real Estate Group

GET MORE INFORMATION





