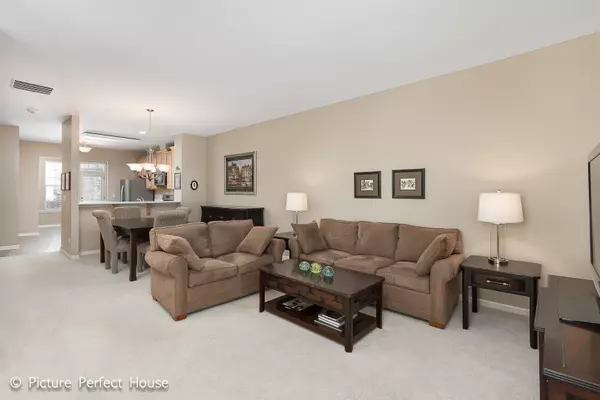$335,000
$345,000
2.9%For more information regarding the value of a property, please contact us for a free consultation.
2857 Normandy CIR Naperville, IL 60564
2 Beds
2 Baths
1,658 SqFt
Key Details
Sold Price $335,000
Property Type Townhouse
Sub Type Townhouse-Ranch
Listing Status Sold
Purchase Type For Sale
Square Footage 1,658 sqft
Price per Sqft $202
Subdivision Carillon Club
MLS Listing ID 10337649
Sold Date 06/21/19
Bedrooms 2
Full Baths 2
HOA Fees $326/mo
Year Built 2007
Annual Tax Amount $6,658
Tax Year 2017
Lot Dimensions 49X49
Property Description
Outstanding Ranch Home with inviting front porch & stone accents offers single family living without the maintenance. Wonderful open floor plan beautifully designed with grand sized rooms creating cozy casual living at its finest.Freshly painted, neutral color scheme with white trim. Upgraded kitchen, quartz tops, Upgraded stainless steel appliances. Spacious master bedroom has large walk-in closet and upgraded master bath. Generous sized 2nd bedroom can with adjacent hall bath great for guests. Full basement perfect for storage and additional space. 2 car garage, tons of natural light! Move in ready and shows like a model. Carillon Club is an Active Adult Community (55+) Offering: clubhouse/pools/tennis/golf/bocce/trails!!!
Location
State IL
County Will
Area Naperville
Rooms
Basement Full
Interior
Interior Features First Floor Bedroom, First Floor Laundry
Heating Natural Gas, Forced Air
Cooling Central Air
Equipment CO Detectors
Fireplace N
Appliance Range, Microwave, Dishwasher, Refrigerator, Washer, Dryer, Disposal, Stainless Steel Appliance(s)
Exterior
Exterior Feature Brick Paver Patio
Parking Features Attached
Garage Spaces 2.0
Amenities Available Exercise Room, Golf Course, Health Club, Indoor Pool, Pool, Tennis Court(s)
Roof Type Asphalt
Building
Lot Description Cul-De-Sac, Landscaped
Story 1
Sewer Public Sewer, Sewer-Storm
Water Lake Michigan
New Construction false
Schools
Elementary Schools White Eagle Elementary School
Middle Schools Still Middle School
High Schools White Eagle Elementary School
School District 204 , 204, 204
Others
HOA Fee Include Insurance,Security,Clubhouse,Exercise Facilities,Pool,Exterior Maintenance,Lawn Care,Snow Removal
Ownership Fee Simple w/ HO Assn.
Special Listing Condition None
Pets Allowed Cats OK, Dogs OK
Read Less
Want to know what your home might be worth? Contact us for a FREE valuation!

Our team is ready to help you sell your home for the highest possible price ASAP

© 2024 Listings courtesy of MRED as distributed by MLS GRID. All Rights Reserved.
Bought with Kevin Dahm • Baird & Warner

GET MORE INFORMATION





